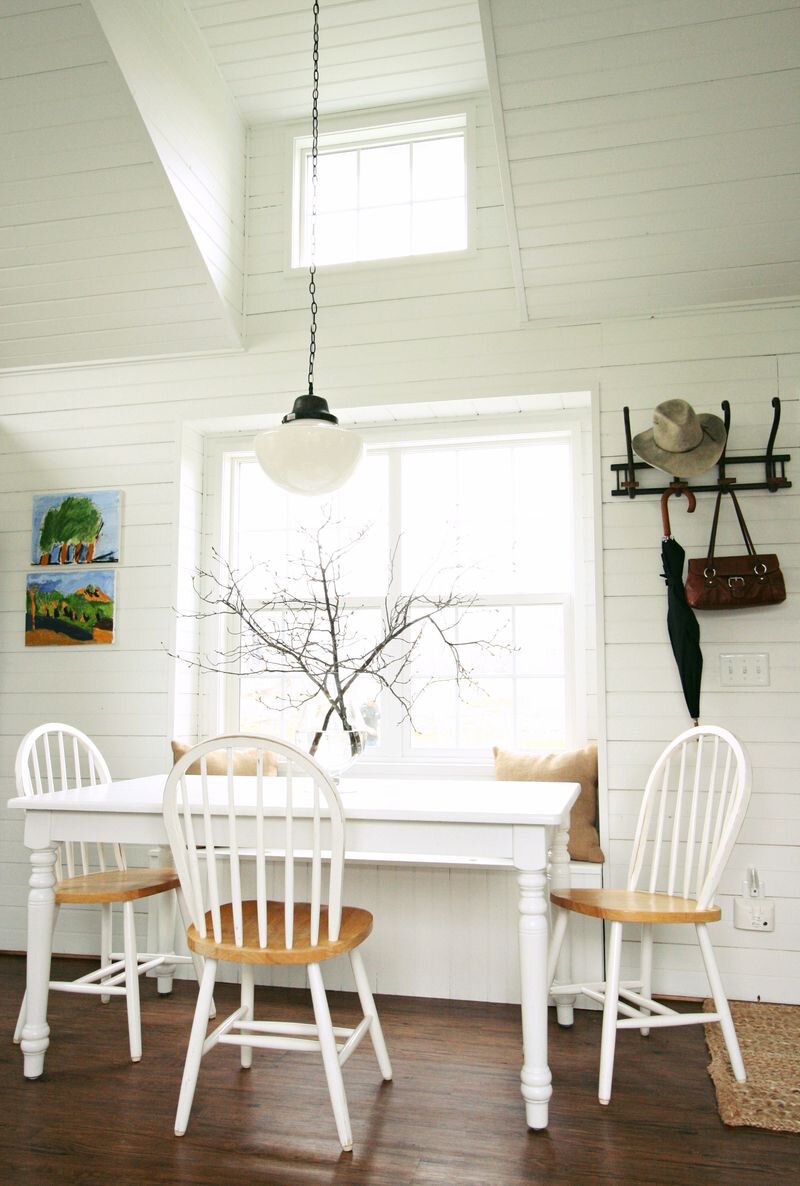
Carmella Rayone | Assortment
From the countryside of Wyoming, comes the story of interior designer Carmella Rayone. After a series of crushing financial blows, Carmella and her family of five decided to live mortgage-free in a cabin of their own design. Carmella catalogs what it’s like to live in 665 square feet with three growing boys on her blog, Assortment. Last year, Carmella released four house plans for folks seeking a similar kind of simplicity. Here’s her story about how to live simply in any size space.
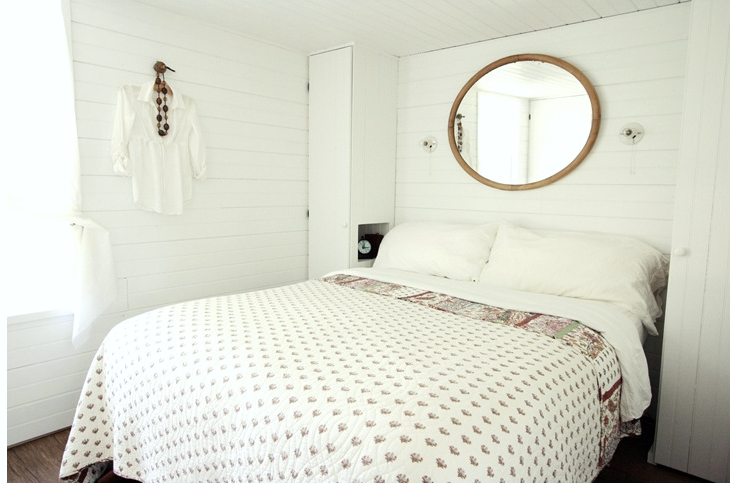
Erin: We hear a lot of minimalist stories from folks who had everything and decided to give it up. You guys came into simple living after a series of setbacks that were beyond your control—job losses, the real estate crash—was your choosing to downsize a way of reclaiming control? When did you first think that downsizing might offer a solution for your family?
Carmella: Yes, it was a way of regaining control, since for five years, our lives had felt completely out of control. After being at the mercy of companies shifting, jobs closing, and the real estate market crashing (directly and indirectly taking nearly every investment we had with it), the idea of having something that couldn’t be taken away was very appealing to us. It was while we were living in Florida, when it felt like the world was falling down around us, that we first began to think outside-the-box about a home. The problem was, at that point, we were stuck in a mortgage on a house that wouldn’t sell. It wasn’t until after we’d moved to Wyoming where we found a fresh start, and had finally sold the Florida house, that the time was right to revisit the idea of downsizing in order to get our feet back on the ground. This meant choosing a home that would fit our budget. The home that fit our budget would need to be small.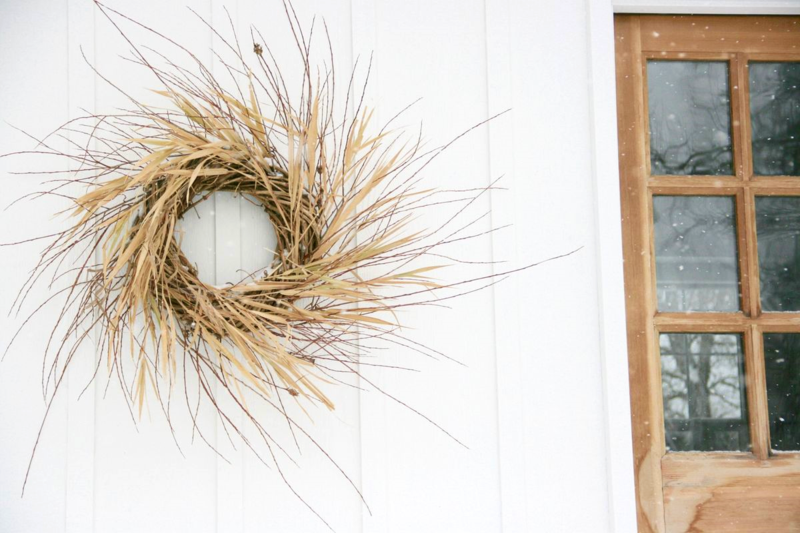 Erin: Why was living debt-free was an essential part of simplifying for your family? Has living without debt changed your life?
Erin: Why was living debt-free was an essential part of simplifying for your family? Has living without debt changed your life?
Carmella: The experience of losing almost everything was very deep for us. We realized with pinpoint clarity how quickly things can change for the worse when it comes to finances, debt, and jobs. Up until that point, we’d had a false confidence that income would always be there, that it would increase, and that each rung of the ladder would only take us higher. When everything fell apart, our debt became a trap that we suddenly had an intense motivation to be free of. We didn’t know if it was possible to live mortgage-free from the time of purchase, but we were very willing to try. Miraculously, our little house was paid for by move-in. Having no mortgage has been a daily breath of fresh air. Although life is challenging on many fronts (it just is), it’s so nice to remember: We’re mortgage-free! There’s always that bright spot.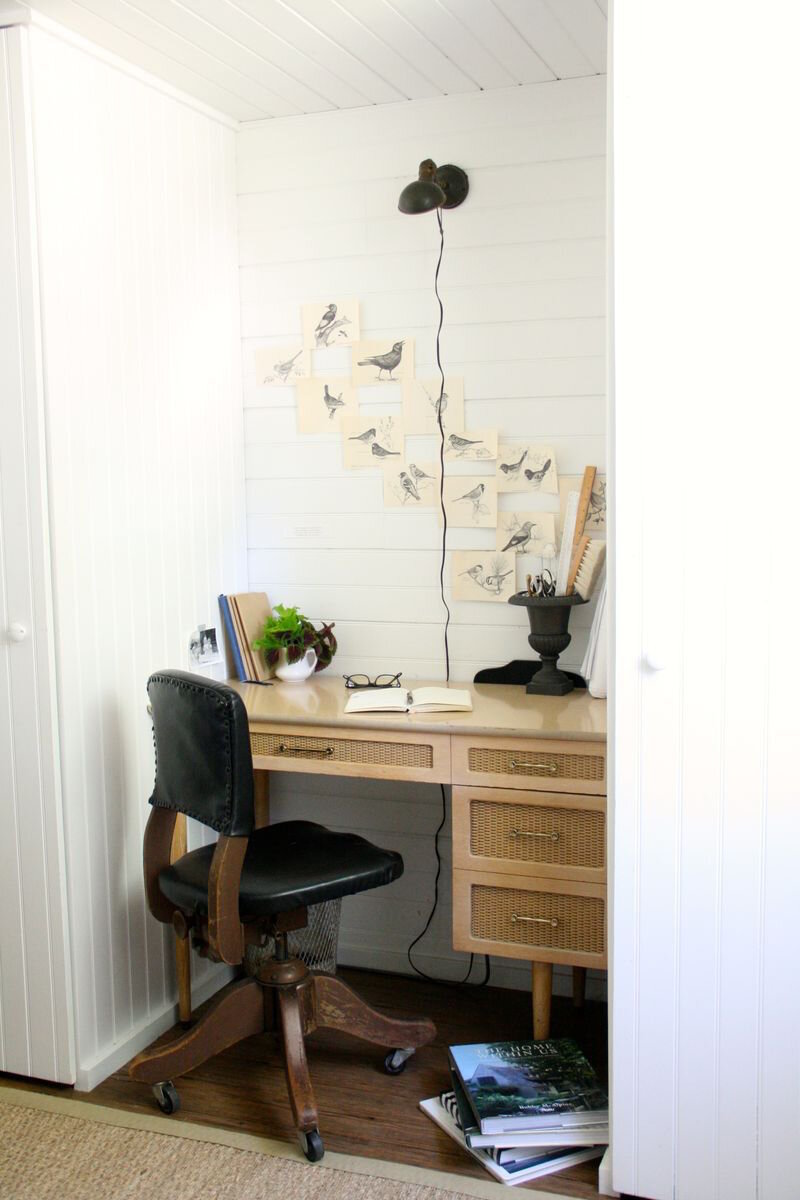
Erin: Five people in a 665-square-foot cabin might sound difficult for people used to living in much larger spaces. How do you think smart home design has played into your ability to live comfortably in your small cabin?
Carmella: The fact that five of us live in 665 sq ft tends to both intrigue and mystify people. Usually, if someone has an adverse reaction to our living arrangement, it’s either because they had an unworkable experience living in a small space, or that they’ve never lived in a small space and can’t comprehend how it could be possible. I’ve never subscribed to the idea that you must live in a small space in order to live simply and meaningfully. I believe the philosophy that simplicity can apply anywhere. I’ve also resisted the common ideology in our society that bigger is somehow better, that bigger is where happiness lies, and that bigger is the goal. I would much rather live in a diminutive home that is tastefully crafted of lasting materials, than in one that is nothing more than a false front of drywall acreage.
As an interior decorator, I believe smart design is the key for any space to function comfortably, but it is essential in a small space. Small for small’s sake can be its own demise. Even though we knew that our home would be small, we also knew it had to be livable. I would argue that livability, not size, is what makes a home live well. For our family, livability meant having full-size furniture in the living area, a dining space that could seat six without squeezing (and expand for more when needed), a private space for each boy, a studio for me, a full kitchen that could accommodate multiple cooks, a private master bedroom with access to both sides of the bed, a space for gaming and tv watching that wasn’t in the living room, a washer and dryer, and overnight guest accommodations. Because of smart design, all of this fit into 665 square feet!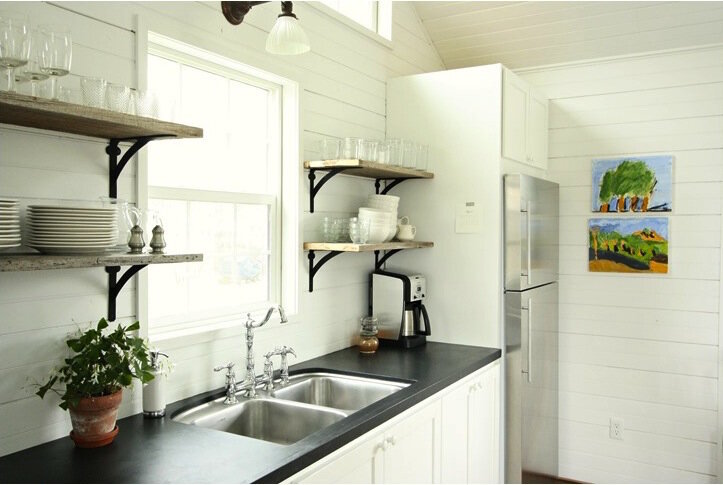
Erin: Your home is beautiful, but you also share all kinds of stories about being able to make it that way on a budget. What are some of the ways that you’ve been able to create a beautiful space frugally?
Carmella: One of the most liberating things is realizing that good design doesn’t have to cost a fortune. Thankfully, there is at our disposal an inventory of antique and vintage furniture, lighting, and decor that can often be acquired for very little. These pieces come from a time when quality was regarded more highly than quantity, and the patina that they’ve acquired in their existence is not easily replicated in modern fast furniture factories—very good reasons for keeping an eye out. For the best deals, I haunt local thrift stores, yard sales, estate sales, Craigslist, eBay, and Etsy. I once scooped up a wool area rug, free on the roadside.
I often turn to painter’s drop cloth for inexpensive upholstery fabric. It has an organic feel to the irregular weave, and a neutral color that accommodates printed accent fabrics well. I’ve used it for everything from the slipcover on our sofa to the quilts and bed-nook curtains in the boys’ loft.
For our kitchen countertop, soapstone was my first choice, though a budget-breaker, even for this small space. So, I took the idea, and applied the look of soapstone with chalkboard paint to a furniture-grade plywood countertop that I had the cabinet maker fabricate. After a light sanding and sealing with paste wax, I was amazed at the result. We’ve used the countertop hard for over three years now, and it’s still going strong. When it does show a bit of wear, I just sand, touch-up with paint, and re-seal.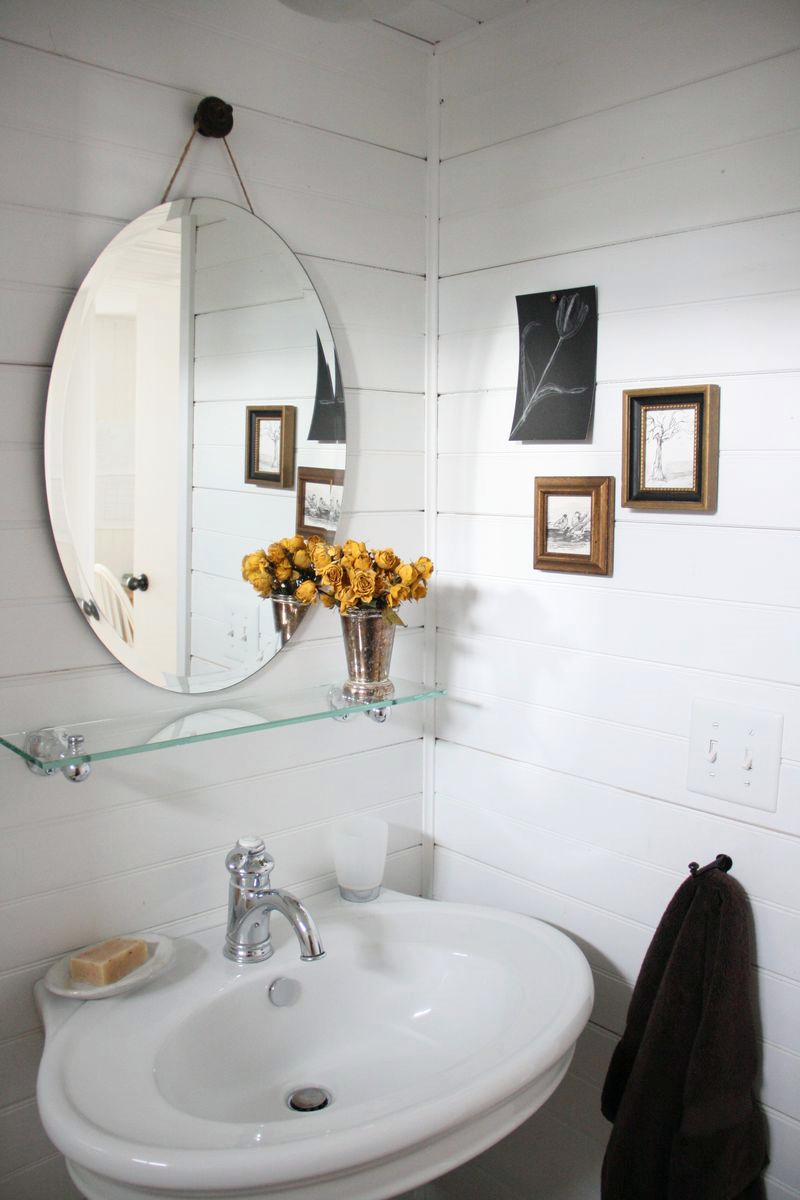 Erin: What was your strategy for paring down your belongings before moving into the cabin and what’s been your strategy for keeping the stuff at bay for the past four years?
Erin: What was your strategy for paring down your belongings before moving into the cabin and what’s been your strategy for keeping the stuff at bay for the past four years?
Carmella: I imagined what the five of us would take along if we were to go on a week long trip. Then I extended that to one months, three months, six months—what would we take? What would we take if we had to leave our house with little to no notice? It was an exercise in instantly recognizing what was most important when it came to our belongings. When I had those questions answered, I went mentally through each room in the house, asking myself what the essentials were for that room. I then designed the room to hold these things. For example, the kitchen was designed intentionally, with every drawer, shelf, and cupboard sized specifically to hold what I planned to put in them.
When making purchases, we do our best to spend wisely, on quality goods that will last for years and enhance our experience of life. Basically, better in equals less out. For those things that simply don’t fit here anymore, there’s the perpetual donation box.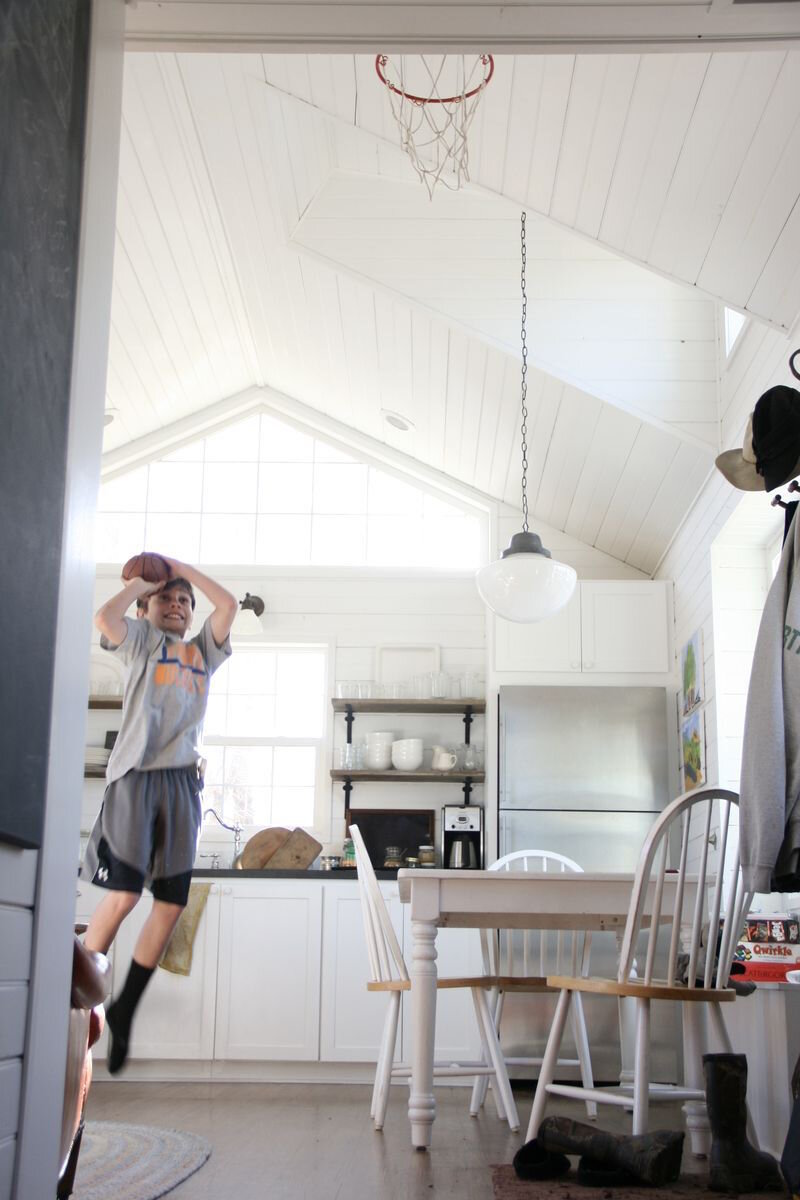
Erin: You’re a mother to three sons. Do you find it challenging to live in a small space with three kids? Did you take into account your growing family—and how your space needs might change as the boys get older—when you designed your home? Have you had to make any changes to accommodate your evolving needs?
Carmella: We have challenging days just like any family, I suppose. This is not Eden. We have, however, found a breath of fresh air in this small house that lives large. Our three boys share the second floor—the boy loft, we call it. This shared space gives our guys daily opportunities to learn to respect each other’s space and things, and it helps those with messier tendencies to make tidier choices. Since our boys have always shared a room, even before the little house, the shared loft space has been a learning curve and not a treacherous leap. I was intentional, in the designing of our home, to include private space for each of us.
For the boys in the loft, the private space comes in the form of three twin-size bed nooks, each with a curtain for closure. Occasionally, we’ll purposely plan for two boys to overnight with friends, so one boy can have the loft to himself for a night and a day (a luxury that is appreciated, but long about the second day, doesn’t keep that boy from asking when his brothers will be home!). The loft also has desk space for each boy to work on whatever project he may be in the middle tackling. Clothes and treasures fit into wooden crates that function as drawers under their beds. There’s a closet for hanging clothes, boots, shoes, and coats. A slim space above the closet holds their desktop computer, PS3, and the router and modem. The flat screen TV that hangs on the wall above the small steel case desk and doubles as a computer screen.
Even though I did intend for the design of our home to live long as the boys grew, I’ve found that twin extra-long would have been a better length for the loft beds. We’re very soon going to have to lengthen a bed or two!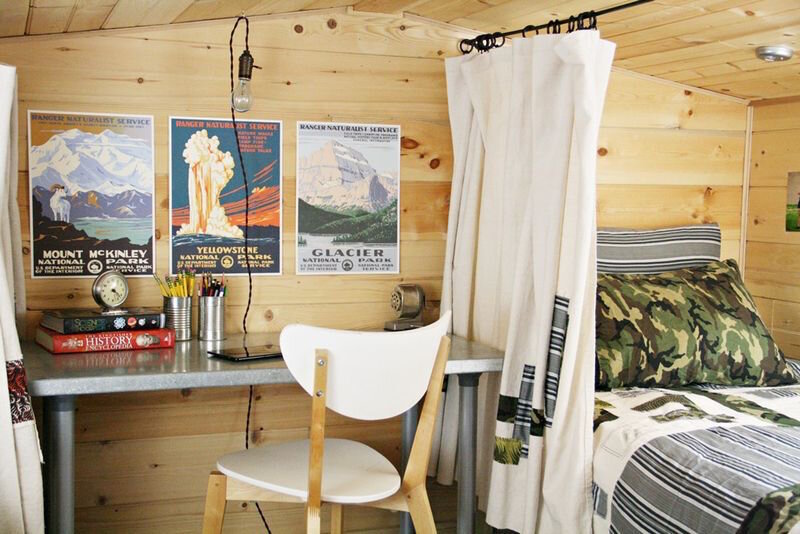
Erin: In addition to living in your own tiny house, you sell four house plans in sizes that range from 900 – 1400 square feet. How did you decide on the size of these homes? Do you feel like there’s a sweet spot size-wise for livability and peacefulness?
Carmella: The collection of house plans I’ve created was reader inspired. People have been very intrigued by the efficiency and character of our home, and how it does a swell job of holding a family of five. Actual feedback from readers directed me to design each house in the collection differently, with accommodations for differently sized and configured families. Therein lies the sweet spot—choosing the plan that’s tailored to you. I like to describe each of the plans as “our house, only better”. They have a farmhouse feel with planked walls and wood floors (though if drywall and carpet are your cup of tea, that can be done, too). The kitchens have open shelves in lieu of upper cabinets, and the base cabinets make room for a dishwasher. There is a coffee/tea station with a four-bin recycling center below and open shelves above. The dining area seats six in a small space comfortably, thanks to a built-in banquette. The great room holds a seating arrangement of full-size furniture, and a built in bookcase along one wall. Because the hall doubles as an entryway, it is wider than standard, giving room where room is due.
The master bedroom holds a queen-size bed. The wardrobes that flank it have recessed nooks that double as nightstands. Between two wardrobes at the opposite end of the room is a nook for a desk. French doors open off the master bedroom into the master bath. The upper floor is where each of the four houses are unique. Built-in bed nooks with privacy curtains offer bed space in multiples. One of the plans can sleep six kids! Details like a secret pass-through, window seats, and exterior storage make these plans appealing and a bit fairy tale-like. Designed to comply with International Residential Building Code, they are permanent, foundation-built homes.
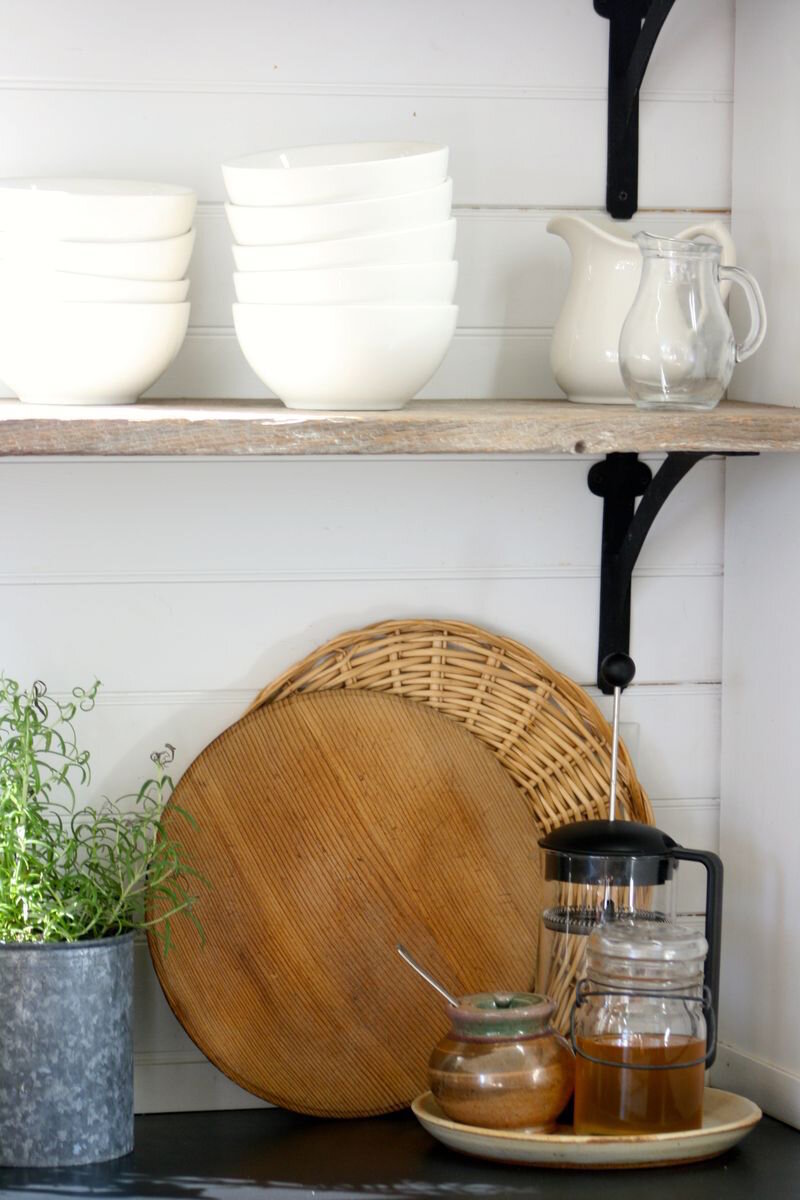 Erin: Have you heard from any of the folks who have bought your house plans? I’m curious to know if you’ve noticed any trends in the folks who are drawn toward adapting a lifestyle that’s similar to yours.
Erin: Have you heard from any of the folks who have bought your house plans? I’m curious to know if you’ve noticed any trends in the folks who are drawn toward adapting a lifestyle that’s similar to yours.
Carmella: So many people have simply said thank you. Thank you for offering plans such as these. Thank you for thinking of families. Thank you for including character in architecture and intentionality in design. I think overall, the people who find us are those who understand the draw on our souls toward simplicity. From the retired priest, to the family of eight, those who realize that, when it comes to our homes and their size, you can’t get much better than just right.
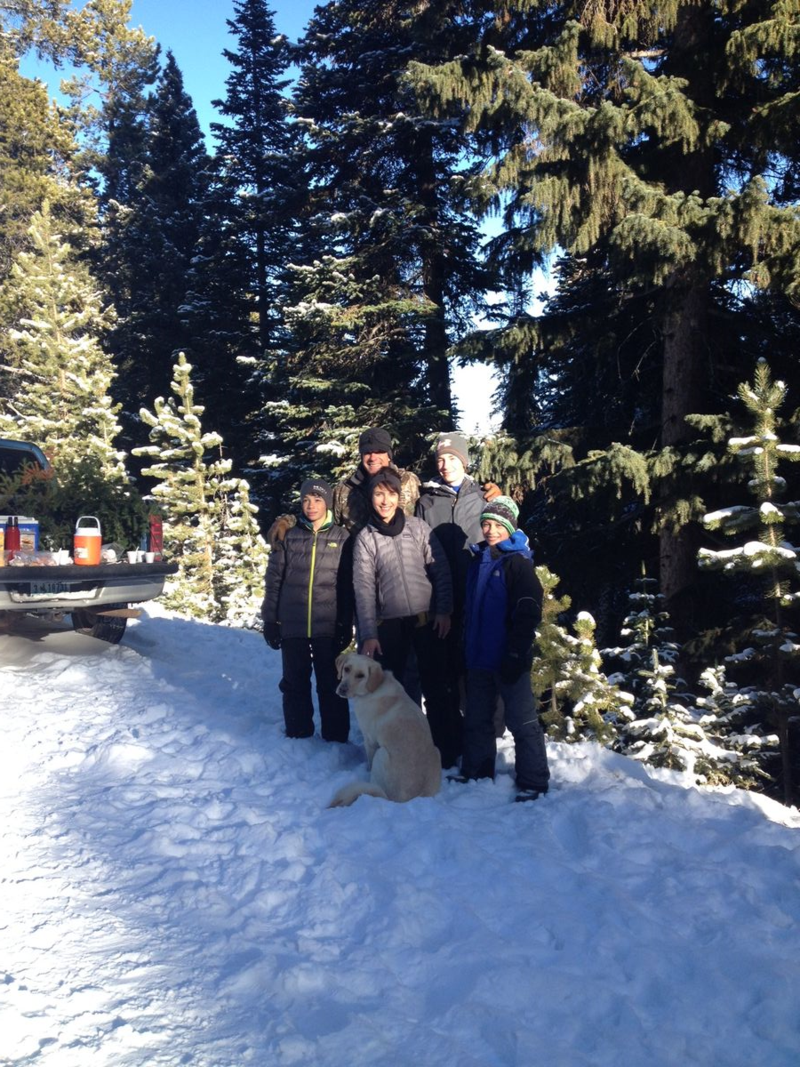 + You can read more on Carmella’s blog, Assortment
+ You can read more on Carmella’s blog, Assortment
+ Keep up with daily goings-on at @carmellarayone
+ Check out the house plans for yourself, right here.
The Simple Matters Series is inspired in part by curiosity piqued while writing my book of the same title. I wanted to know what simple matters were for other folks. And why simplicity mattered to them in the first place. My own story comes out on January 12, 2016. It’s available for pre-order right this way.


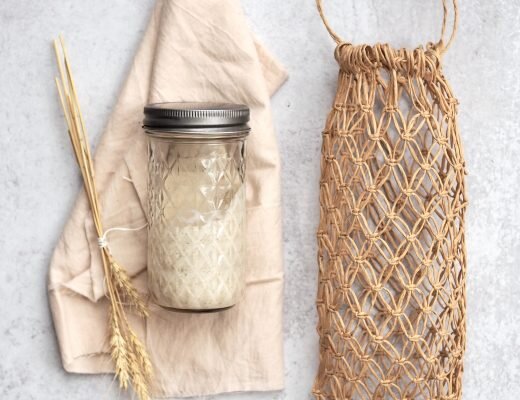

22 Comments
This is a really great series of interviews. Thank you, Erin!
I love it! Such a beautiful décor job 🙂
Thank you, Carlota!
Hello Erin,
How exciting to see two of my favorite blog writers in an interview together!!
You both have impacted me so much. Thanks.
Hi Robin! Good to see you here 🙂 Erin’s blog is great, isn’t it?
This is so touching & wonderful to read. I love this series, Erin.
Thanks so much, Erin! I’ve thoroughly enjoyed being a part of this series!
What an awesome series you have here Erin. It’s been a real treat and inspiration to read! xx, Shuang
This is awesome! I am wondering how much outside space Carmella and her family have access to? We live in a small house also (although at 900 square feet almost palatial in comparison to hers I’m sure) and I find that my little one really values getting out of the house. Living in Canada this can be tricky at times because it gets so so cold…
Hi Kim! Our yard is about an acre, though we mow an additional four surrounding it. Across the fence we have access to a horse pasture that is another ten, and beyond that, another pasture that is probably close to 100. Just five minutes from our house is national forest with thousands of acres to explore. Yes, outside time is so important to us, as well. I understand the cold, believe me! When we lived in Alaska (ten years there), a dear friend of mine who’d lived there her whole life said, “When it’s 25 degrees or warmer outside, everyone goes out, even the baby.” I admired how she lived outside with her kids even when they were itty bitty, bundled in a down cozy with just their noses poking out. Good job living outdoors with your little ones!
Thank you very much for this lovely interview! I really like this series and I can’t wait to read the book 😉
It makes me dreaming of a little cabin of my own someday… 😀
Exceptionally beautiful story – both in narrative and photograph. Thank you for sharing.
And you hear ” good design doesn’t have to cost a fortune” all the time, but you rarely see it executed this well.
Thank you, Jason!
My grandparents lived in a tiny bungalow that my grandfather built himself. It had all sorts of ingenious details like a secret door in the closet between the two bedrooms, and windows that went from floor to ceiling, bringing in the outdoors. He even squeezed in a tiny breakfast nook with a big window looking over the yard. I think of the simple perfection of that place all the time.
Where did the kids sleep? In a small 3 room log cabin he built not too far away. When we were little sleeping in that cabin was the greatest fun we could possibly imagine. In the morning we’d get up and cross the gravel driveway in our bare feet and walk in the never locked front door.
Those boys will have great memories of their loft. I think it sounds just wonderful. I too LOVE this series.
Oh, I would love to see this house your grandfather built!
Thank you for this wonderful series, Erin! This post is my favourite of all. Wintry greetings from Finland!
Such a calming space, love it!
Still thinking about this interview a few days later. What an amazing woman!
Really enjoying this series. It’s amazing how living with less can truly change your life. I’ve found that the more I get rid of (which over the years has amounted to a LOT because I used to be a serial thrifter) the better my anxiety/stress is.
Carmella, you did a wonderful job with this space!
Love your house and your practical and beautiful ideas!!
Could you share the source for your kitchen shelf brackets? I had tracked it down once, but now that I need it, who knows?
Thank you.
Sure! I ordered them online from Signature Hardware.
I appreciate your prompt answer!! Thanks…
Comments are moderated.