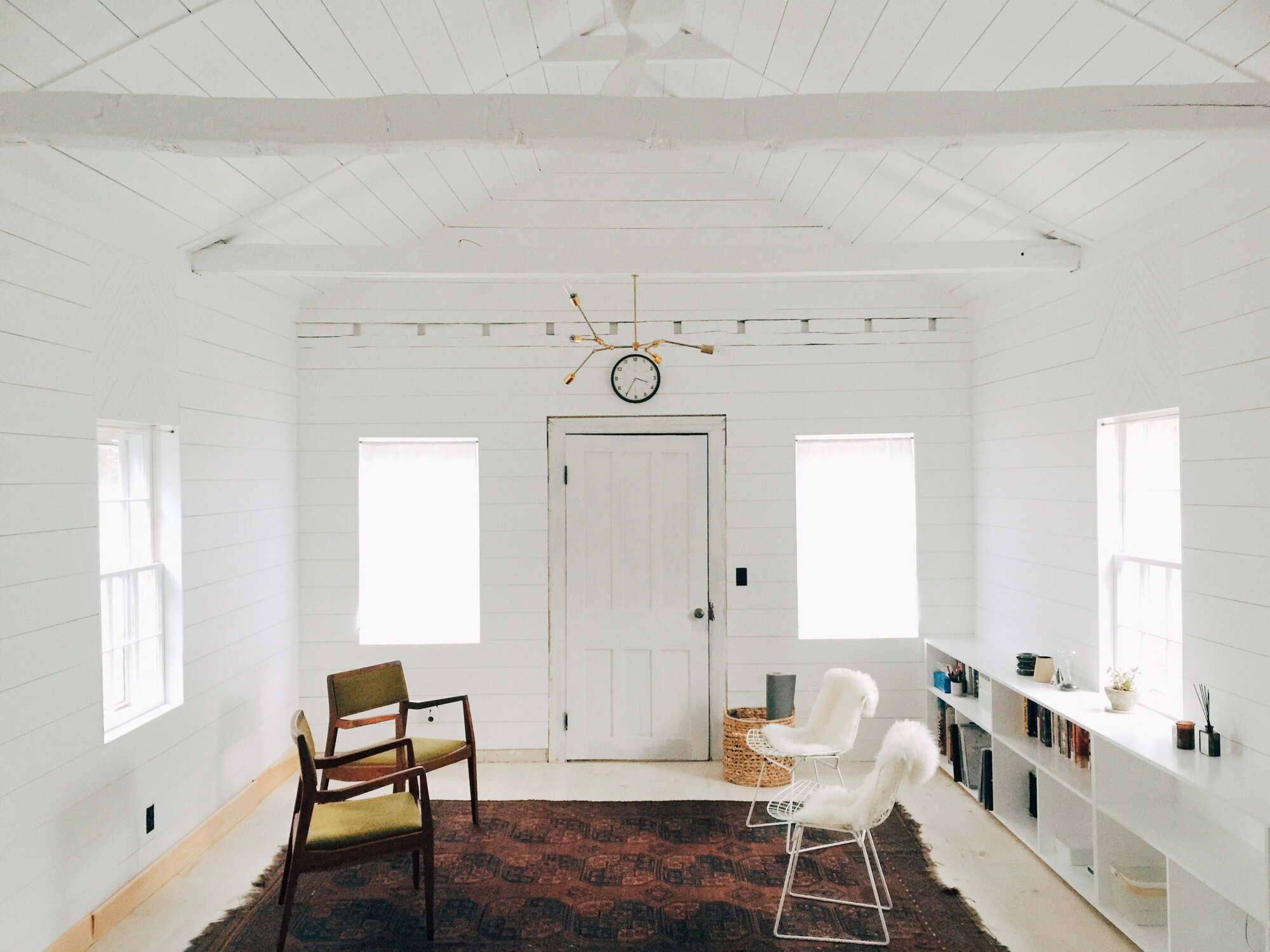
Suzie Ryu | Trollhagen & Co.
I’ve been following Suzie on Instagram for years now. Catching glimpses of the progress she and her husband have made on the historic schoolhouse they’re renovating in upstate New York has been a joyful lesson in resourcefulness. In this interview we chat about finding a home to love, tackling renovations, and designing a homewares brand that reflects a commitment to functional simplicity.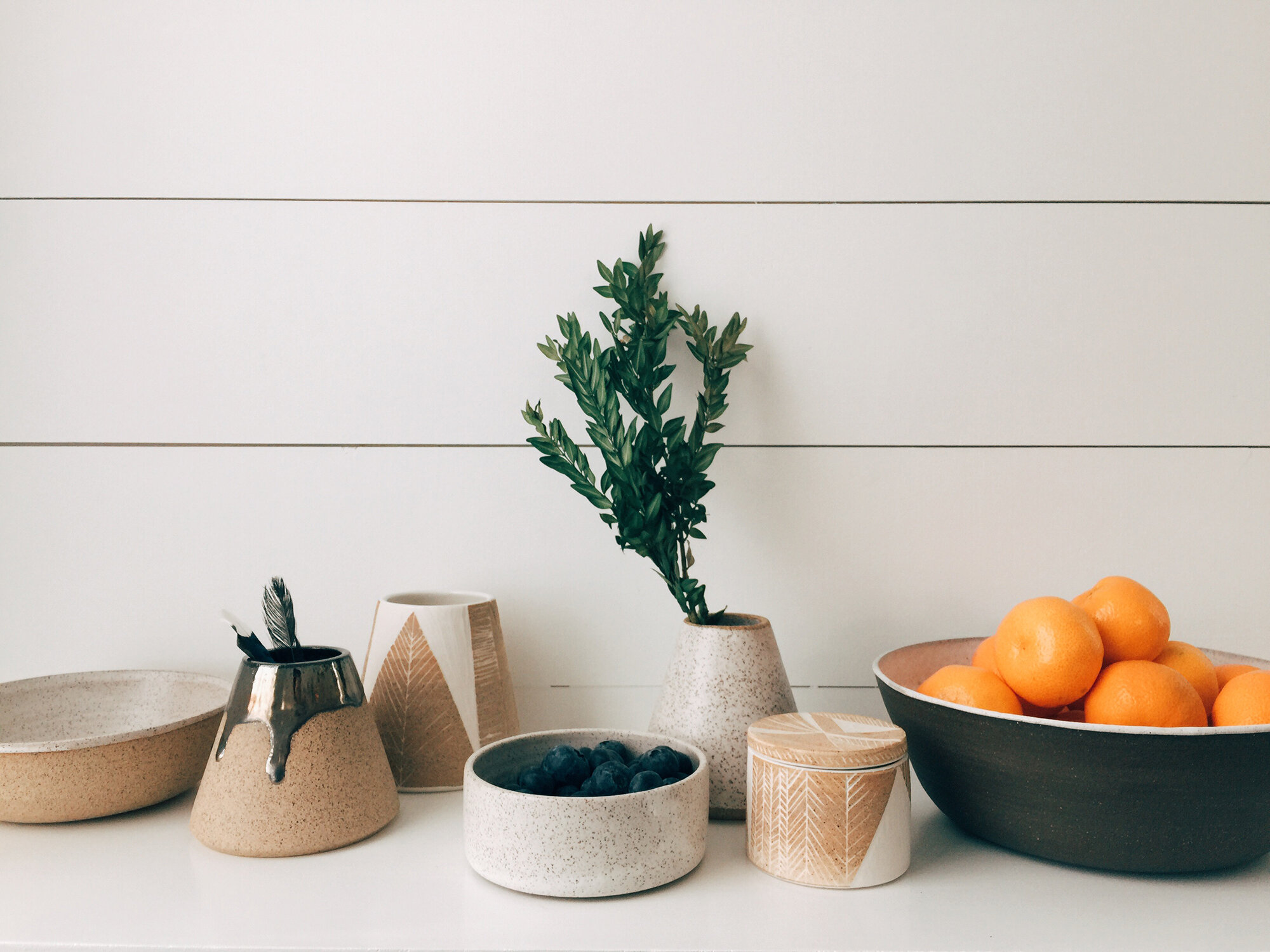
Erin: Let’s start by you sharing with RMTL readers a little bit about yourself and your work.
Suzie: I live in New York with my husband Kana—he’s lived here for the past 20 years, 16 years for me. Brooklyn has been (mostly) home for the past 12 years, but now we split our time between upstate and downstate. My husband works as a creative director and I work as a marketing director. We both work for startup businesses and much of our time is spent in front of computer screens, so during off-hours we like to work with our hands, spend time outdoors, seek a more visceral experience.
Three years ago, we started a homewares brand called Trollhagen & Co., selling my handmade ceramics. Most pieces are functional and designed for everyday use, though I do mix in an objet d’art here and there to keep things playful. I enjoy making them, and experimenting with new forms is one of my favorite parts of the development process. I tend to stick with shapes and glazes that I think lend themselves well to the object’s purpose, so the overall aesthetic is simple, yet refined; quiet, but not too delicate. I love different textures, and I like to embrace this in my pottery without detracting from its core utilitarian value. For example, my two-tone series is partially glazed so you can feel the contrast of the rough exterior stoneware against the smooth, cool interior glaze—very helpful in minimizing broken bowls, and makes for easy dish duty. Currently Trollhagen & Co. sells pottery only, but soon we’ll be introducing other objects for the home.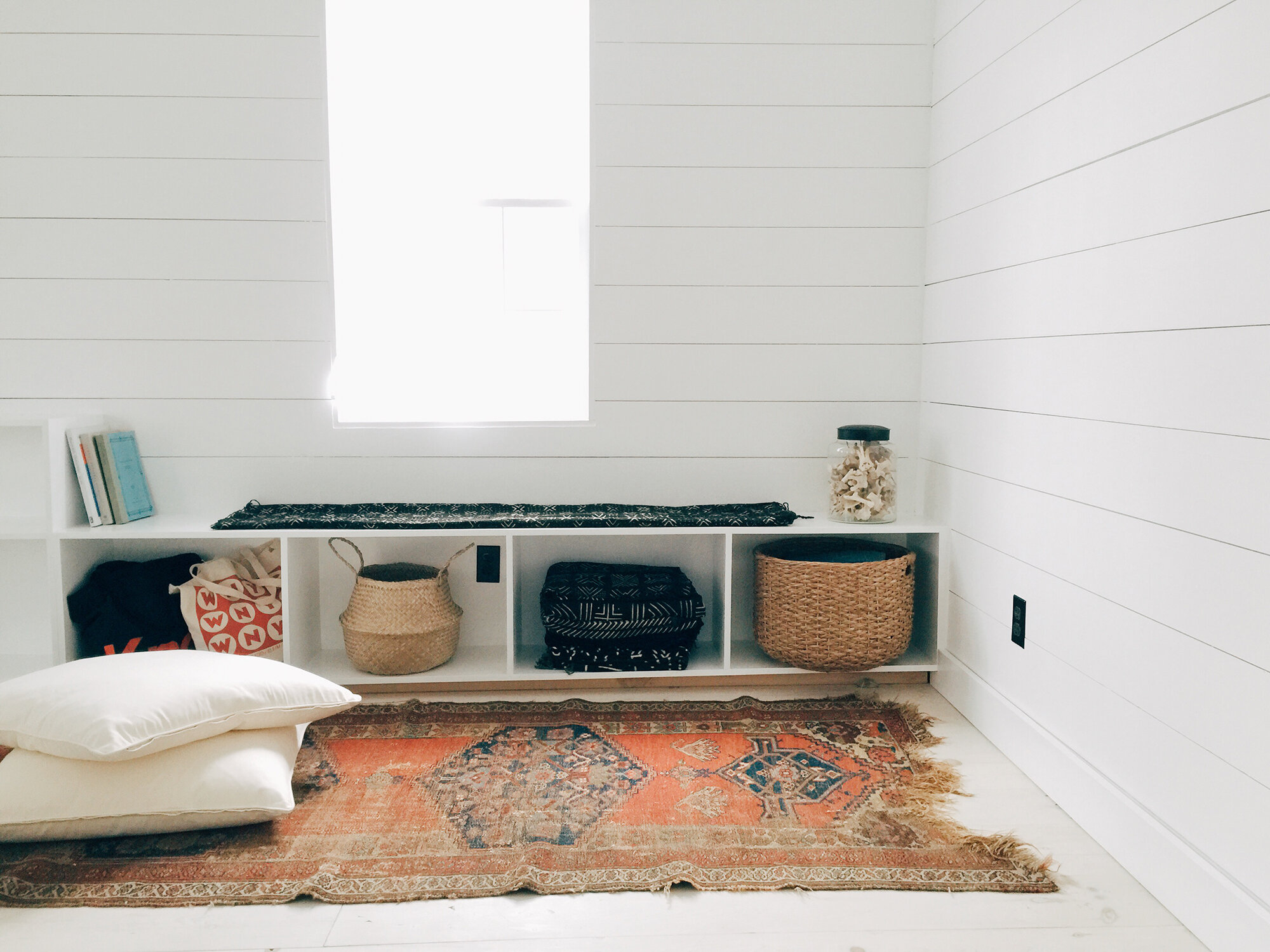
Erin: You and your husband Kana have spent your weekends for the past three years renovating an 1820s schoolhouse in upstate New York. What inspired you to find another space to call your own? How did you find it?
Suzie: Our search for a home upstate was spurred by a magical, tiny home we rented in Brooklyn. It was a stand-alone house set farther in from the street, nestled close to the center of the block. It pre-dated most of the surrounding buildings and looked much like a classic gingerbread house, complete with white, lacy trim on the eaves. The place was small, about 400-500 square feet, but we had two floors and a private yard and patio, so there was plenty of privacy with a nice division of space. We were creative with our limited space, and had a blast coming up with an efficient, but cozy setup. Kana made custom furniture to fit, and I became much more careful with how we were filling our space – everything needed to be functional and make sense spatially. We spent a lot of time outside, tending to the garden, mowing our plot of grass, and grilling dinners with friends on the patio. It was the first true home we had created for ourselves and our life together. We were so proud of what we built. In fact, we loved our home so much we named it “Trollhagen”. Kana grew up in Vermont, where he had a neighbor who called her house “Trollhagen” after its cottage-like charm, and it only felt appropriate to adopt this for our perfect home. Unfortunately, our bliss was cut short. Three months in, we received notice that developers had purchased the plot and were planning to demolish the structure and construct a condo in its place. Within weeks, we packed up and moved into another apartment in Greenpoint, but our hearts were set on recreating the magical home we just left. (Needless to say, our time at Trollhagen also inspired me to also start making pottery under its namesake brand.) 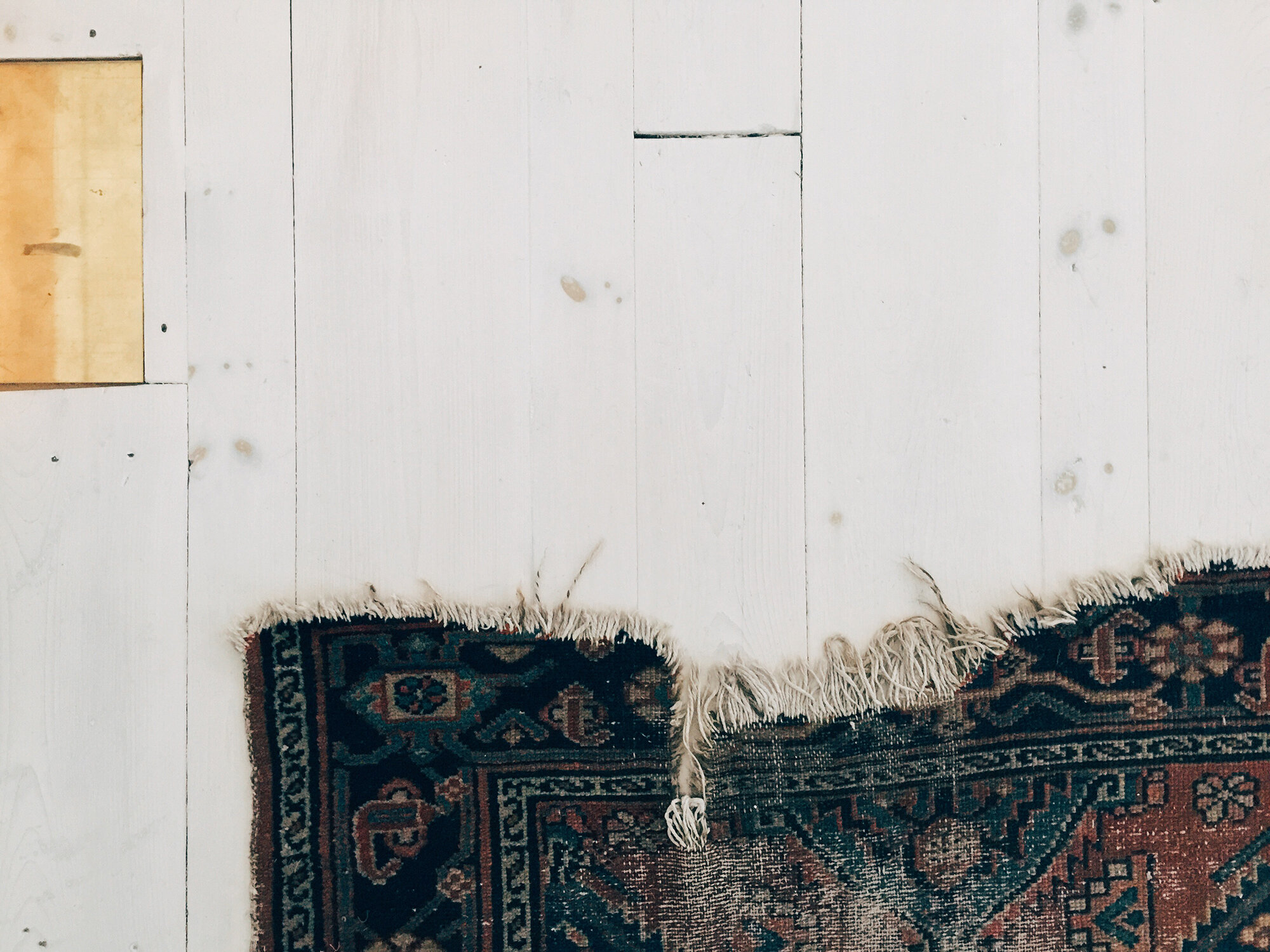
For us, upstate was a natural place to start exploring, with its close proximity to the city and to our families in New Jersey and Vermont. We started spending our weekends upstate, taking a ZipCar and exploring different areas in the Hudson Valley. One such excursion took place over 4th of July weekend, 2013. We decided to check out an old schoolhouse with an addition that Kana had been following on Trulia. It was the first and only house that we looked at with a broker. The property included a barn and 10 acres, and had everything we were looking for—age and character, clean architectural dimensions, outdoor space, and living space small enough to be efficient but with plenty of room to grow. After one night’s sleep we pulled the trigger and made an offer. In two months we closed and started our new upstate adventure.
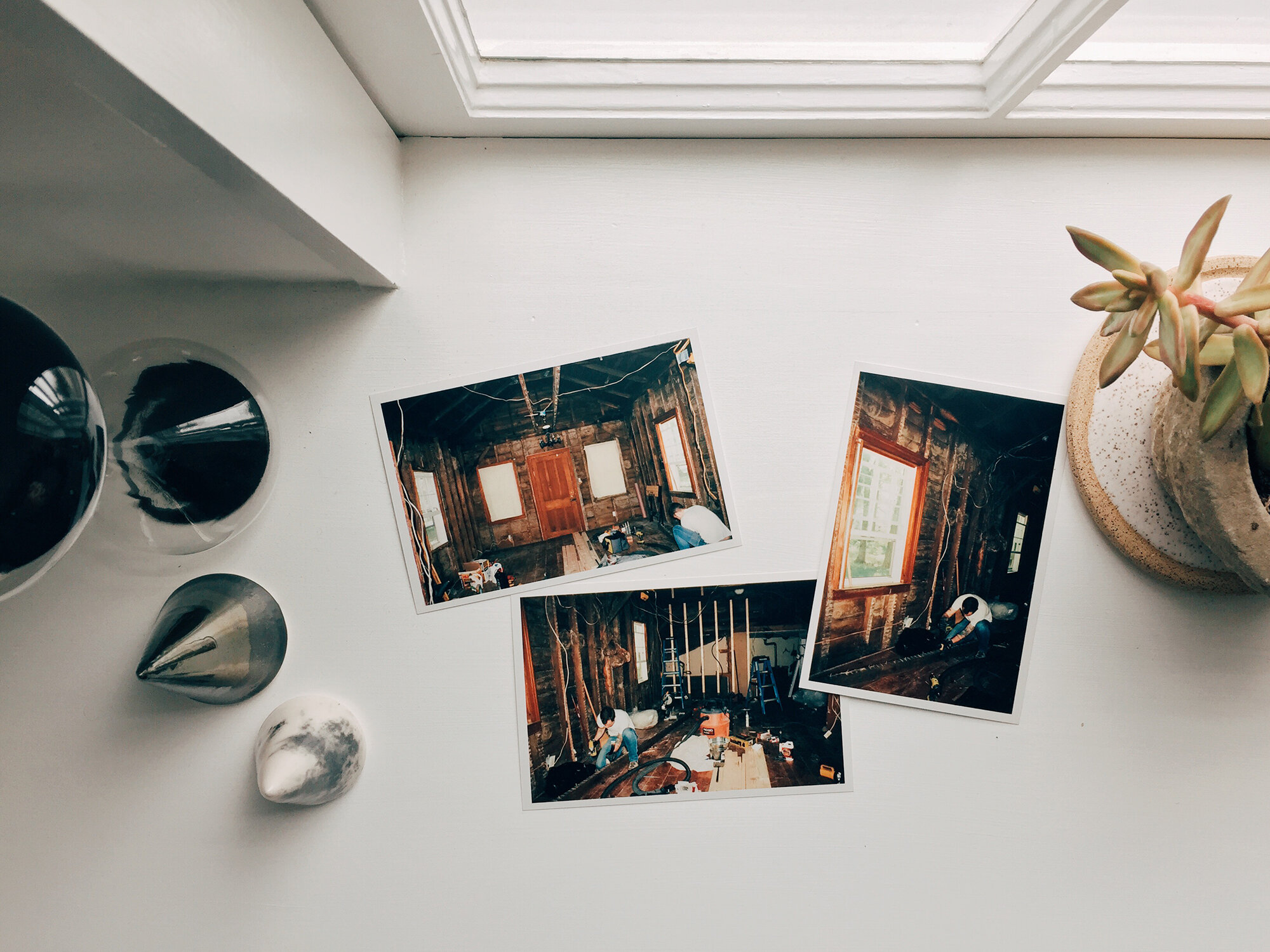 Erin: It looks as if you’ve largely approached this project on your own. What’s been your approach to making the schoolhouse a place you love to spend time in? What was the first project that you tackled when you bought the property? Is there something you haven’t done yet that you’d like to try?
Erin: It looks as if you’ve largely approached this project on your own. What’s been your approach to making the schoolhouse a place you love to spend time in? What was the first project that you tackled when you bought the property? Is there something you haven’t done yet that you’d like to try?
Suzie: Thus far, we’ve mostly performed renovations on our own, which includes everything from demolition to plumbing to finish details. Some of which we are still working on (and which you may notice in some of the photos!). A friend handled most of the electrical work, and I wired in the light fixtures and switches. The previous owner was a DIY-er himself and his hand was visible in the early version of the Schoolhouse. We loved the added charm and personality, but unfortunately his was pre-YouTube era (how-to videos are a godsend), and much of the work needed updating. So we addressed most of these things early on, and in the process Kana and I began making the house our own.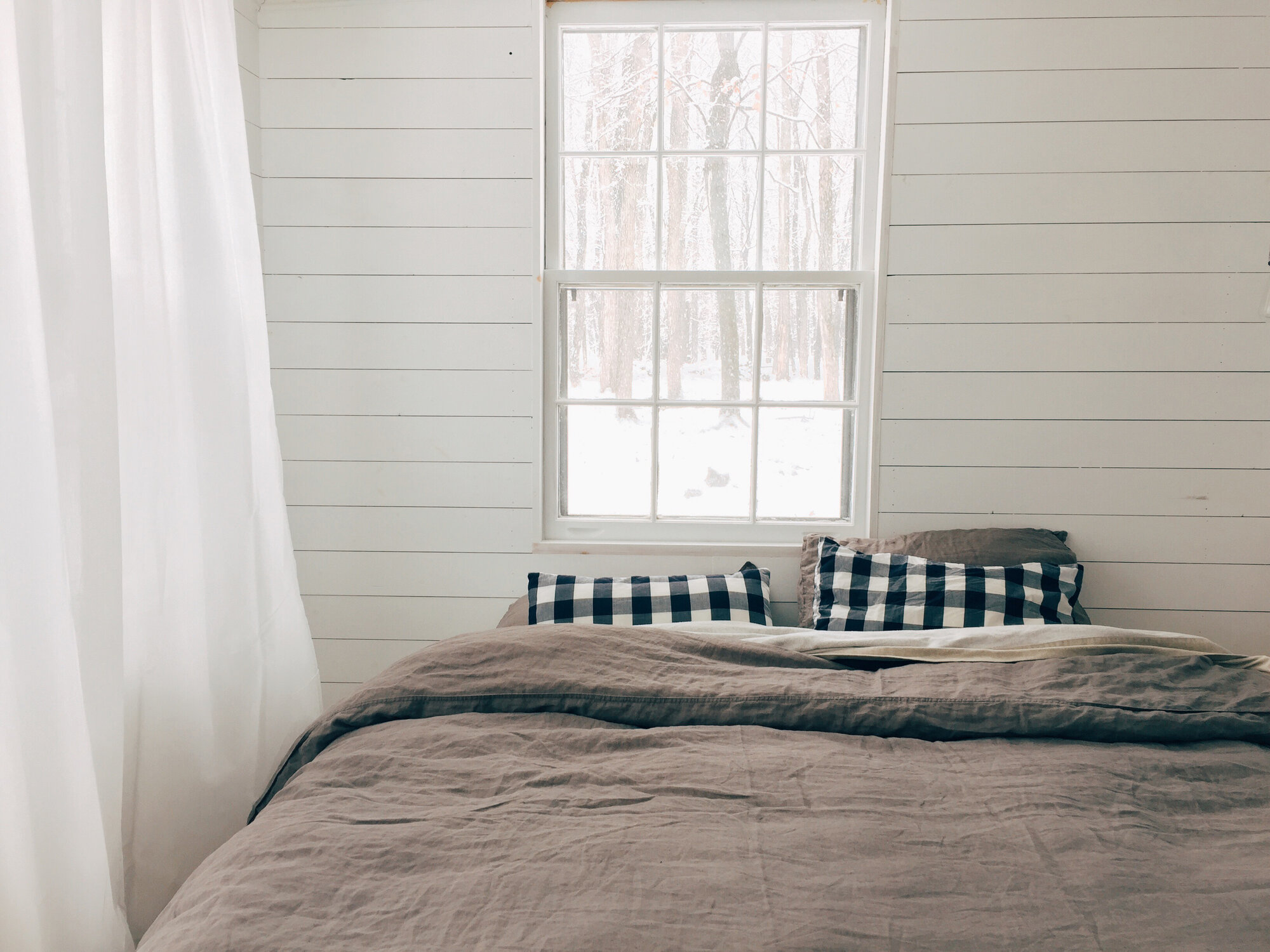
The first project we tackled was updating the bedroom. We removed a built-in bed that was awkwardly positioned, and installed shiplap walls as a study for what we had in mind for the Schoolhouse. It worked out, but we definitely learned a few things along the way (note: it’s worth investing in the higher quality paint, especially if you’re doing white). Over the course of the renovation we were really able to make this home our own.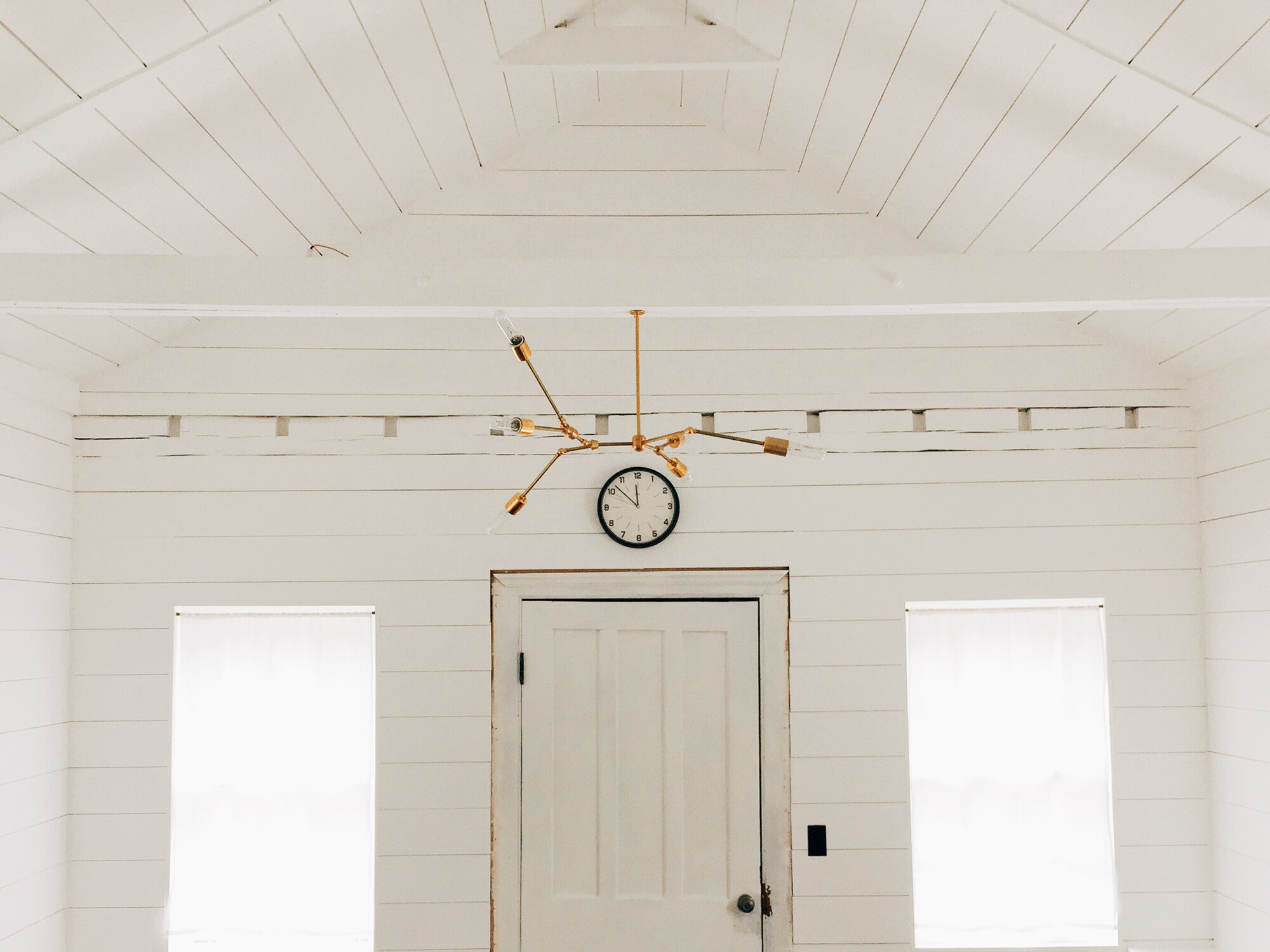
Kana fell a tree on our property and hand-hewed a beam that rests across the Schoolhouse, I made our brass light fixture by modifying Lindsey Adelman’s DIY You Make It Chandelier, we built and installed the book cases, Kana put in every nail into the shiplap lining the Schoolhouse walls and ceiling, and I think I’ve gone over each one of them with putty. From floor to ceiling, our hands are in this house and when I look around our home, I am reminded of all the work we’ve put in. It’s a pretty satisfying feeling. Throughout the whole process our guiding principle has been simplicity. I love the idea of creating more with a small space, whether it’s maximizing light, leveraging unused areas, or finding a floor plan that makes sense. For us, having a bright and airy place in which we can easily work, entertain and function, has been key.
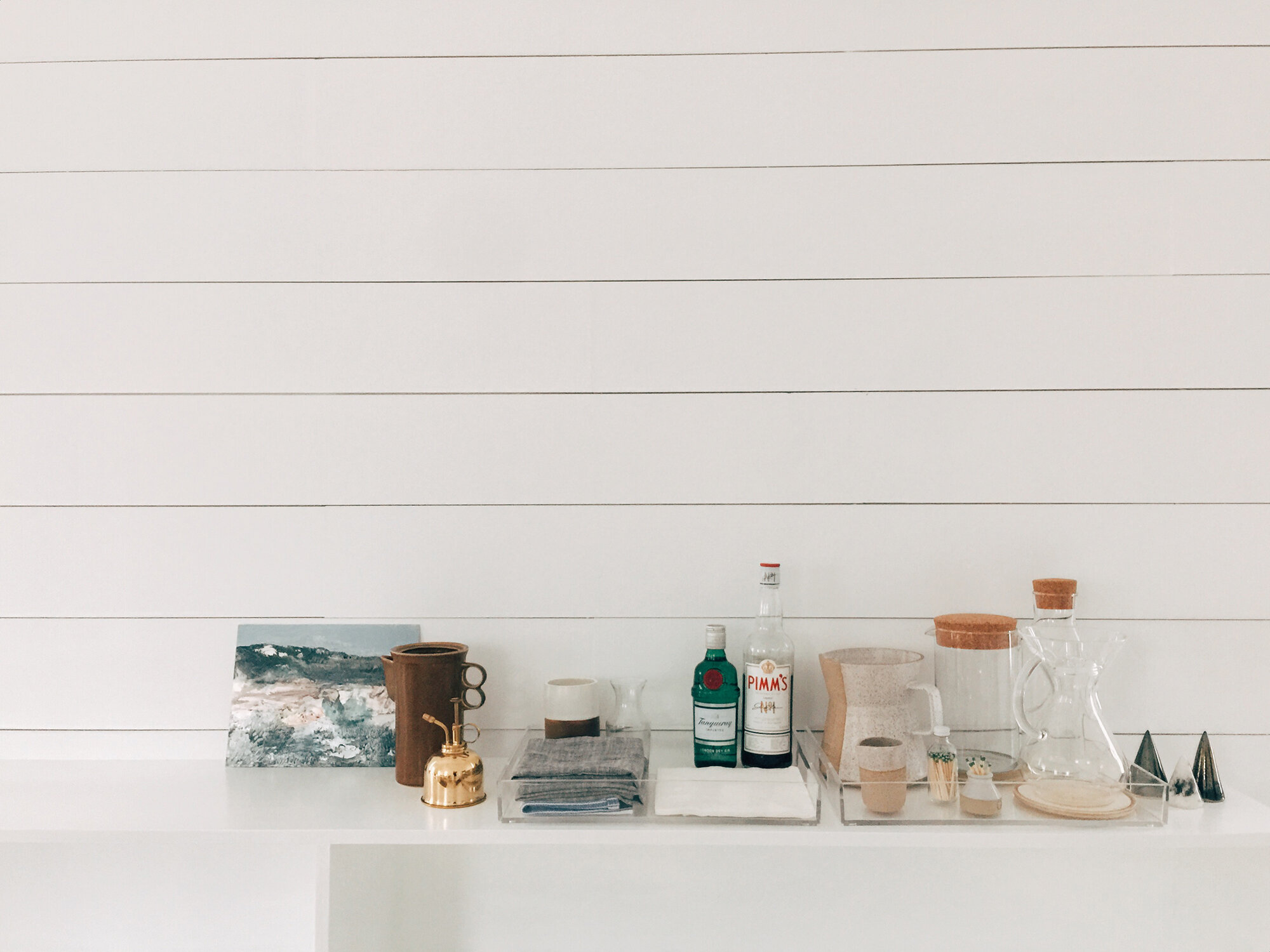
Erin: In terms of your belongings, how have you split them between Brooklyn and upstate? Did you need to find objects in duplicate to meet your needs in both places? Is your approach to furnishing the Schoolhouse different from your approach in your city place?
Suzie: Over time, more of our belongings have shifted upstate, but since we split the time, sorting items between up- and downstate has been relatively easy. Typically we’ll each bring a backpack when we head up to the Schoolhouse. We pack light! I will say I am really excited to have all our books in the Schoolhouse. As you may be able to tell from the photos, we’re in the process of shifting these.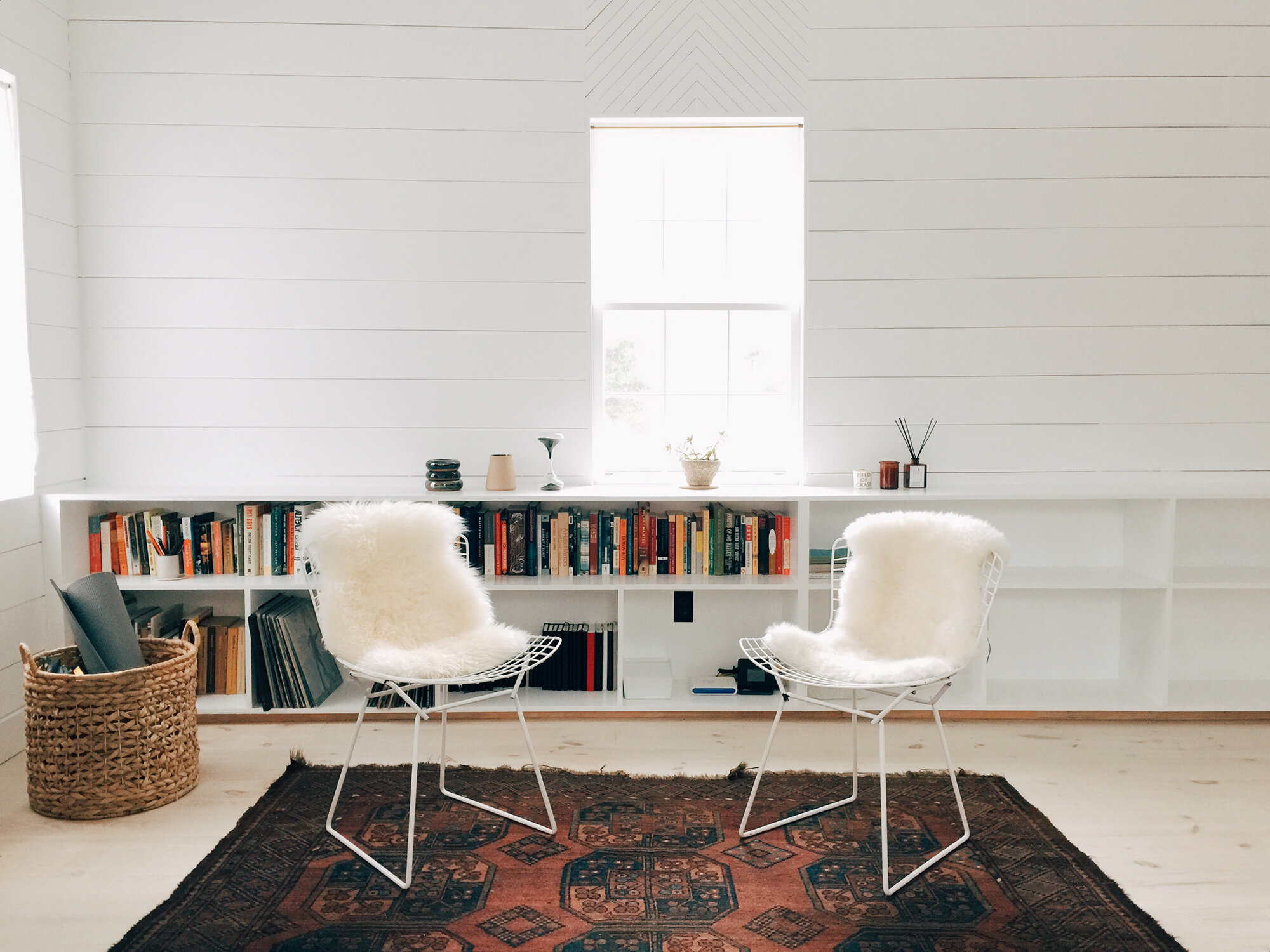
In Brooklyn our approach to furnishing has been mostly driven by spatial parameters and multi-purpose functionality— the love seat that fits perfectly in our kitchen / living area, the large farm table that Kana built, and which serves as work space when needed. Since we have more space upstate, the Schoolhouse has been more focused on quality. Because of this, we’re still deciding on some of the bigger ticket items, but we started furnishing with a few mid-century modern classics—a pair of Jens Risom chairs and a pair of Bertoia wire chairs—which we got from Samuel Ivan in Williamsburg. 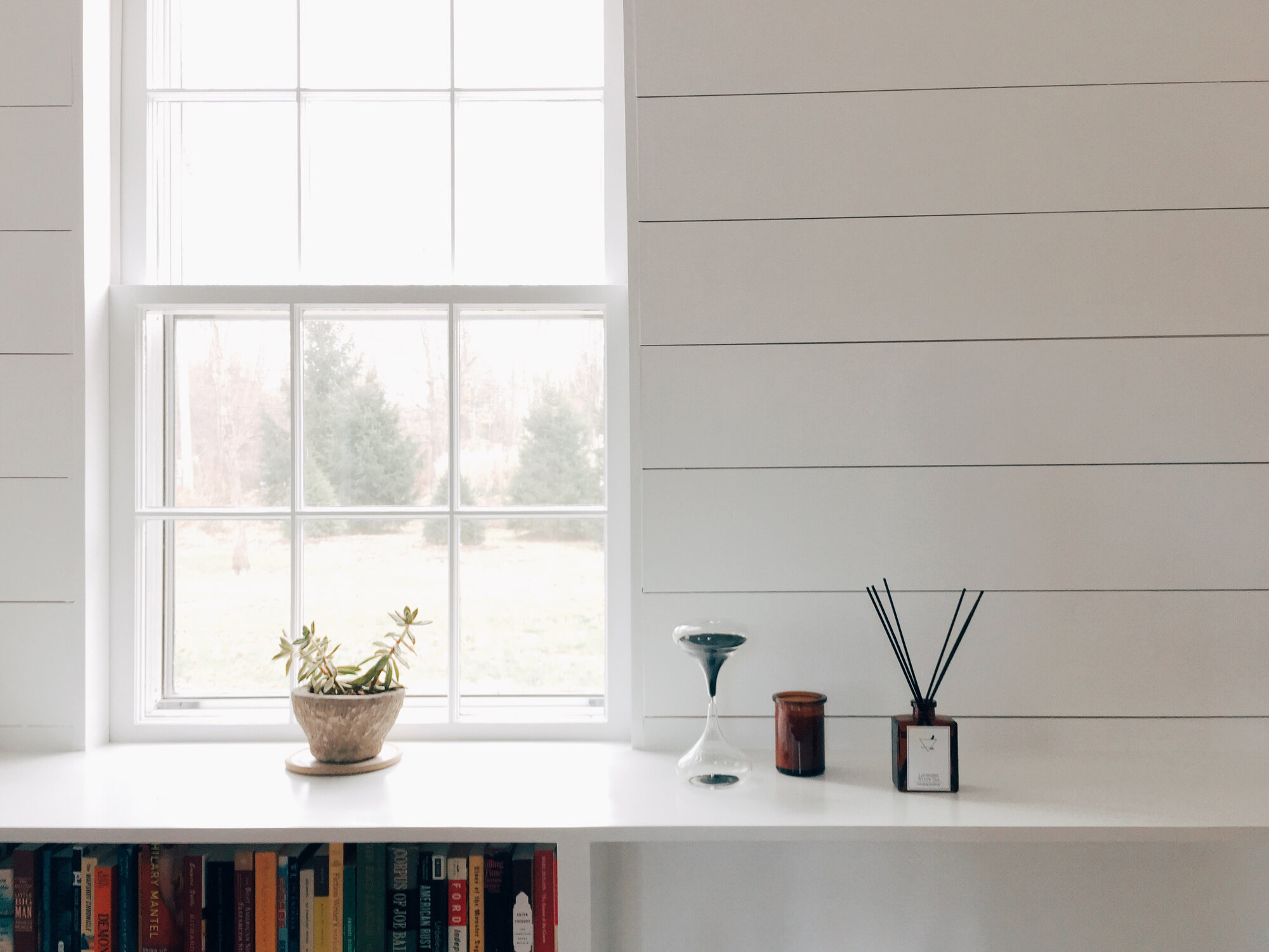
Erin: Do you spend your time differently in each place?
Suzie: We tend to be more active at the Schoolhouse. I throw Trollhagen & Co. pottery exclusively upstate. Kana is a writer, and spends the quiet mornings working on his novel. We spend much more time outdoors – taking walks and exploring our property, swimming in our creek in the summer, doing yard work. The nearby farms are fantastic, so we cook more meals at home.
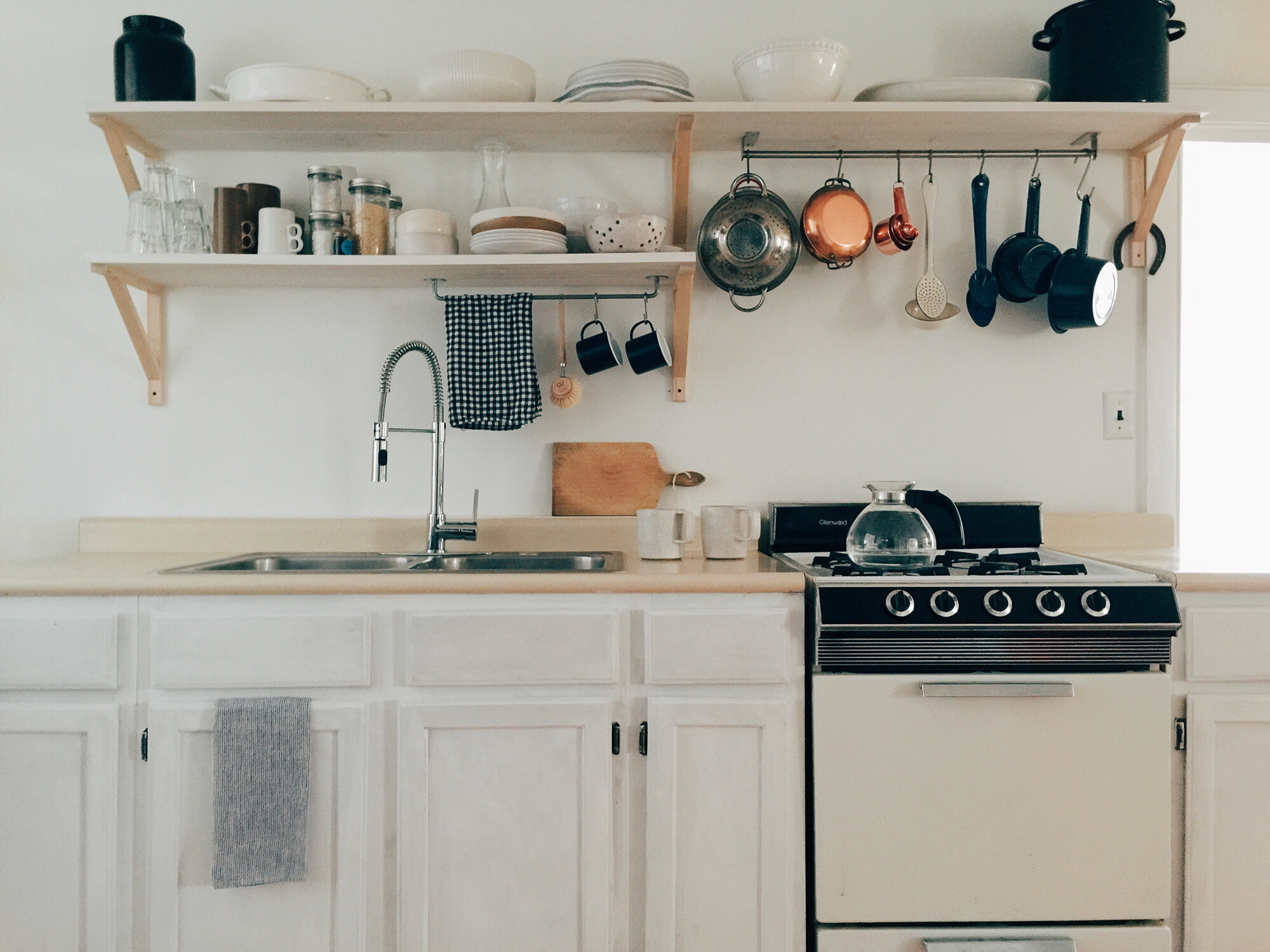 Erin: You describe Trollhagen & Co. as being “founded on the love for creating objects and spaces that are simple, functional, and beautiful.” How do you put those guiding principles into practice in both your ceramics and your home?
Erin: You describe Trollhagen & Co. as being “founded on the love for creating objects and spaces that are simple, functional, and beautiful.” How do you put those guiding principles into practice in both your ceramics and your home?
Suzie: Trollhagen & Co. was conceived as a homewares brand with an offering of goods that would complement a lifestyle striving towards these principles, and in renovating the Schoolhouse, I think we did a pretty good job of creating the space the ceramics were designed for. Enforcing these values is not always easy, and we certainly stray at times, but I find the process of figuring out how to make it all work is the best part, and the end result is something to be proud of.
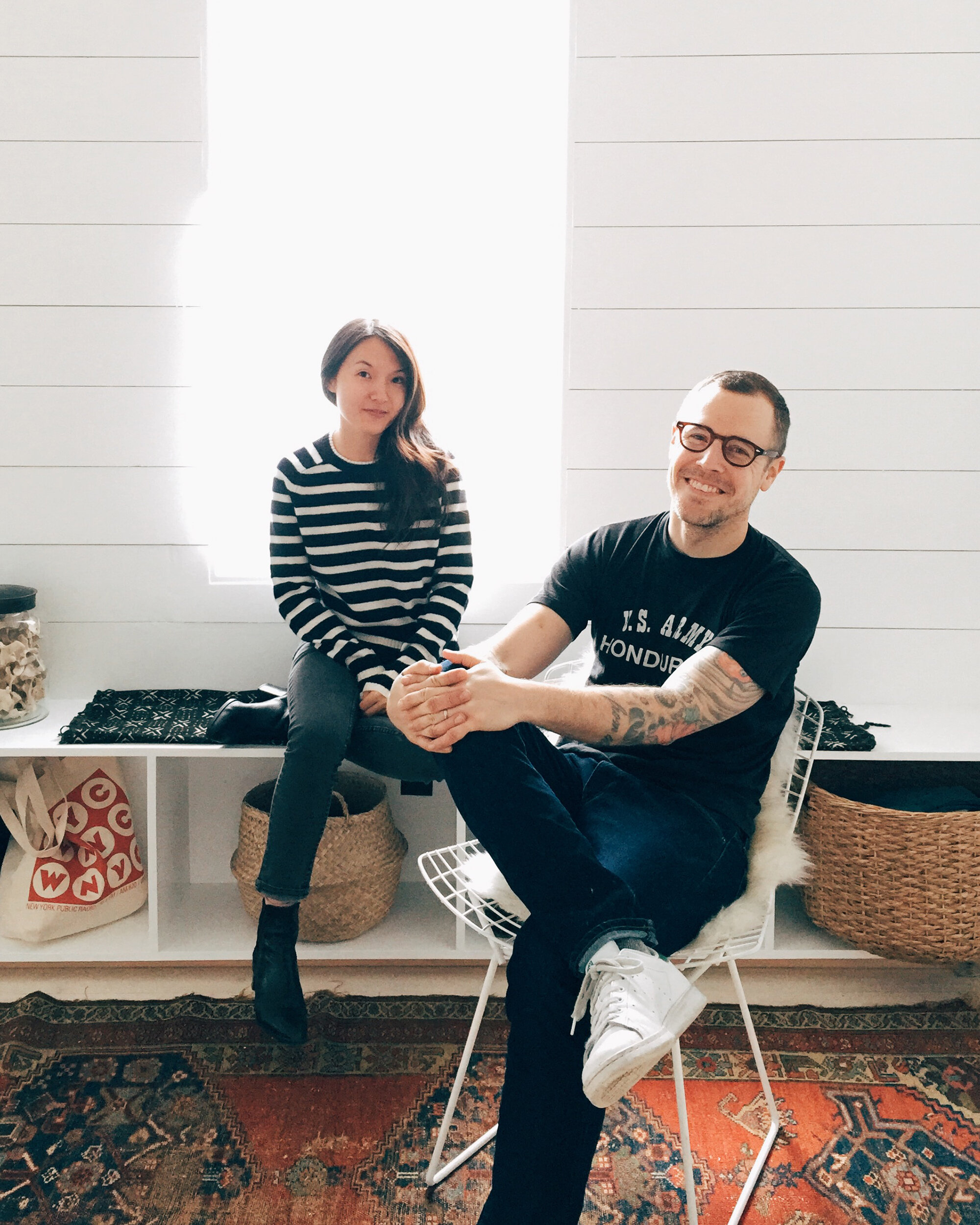
To see more of Suzie’s work, head to her online shop, Trollhagen & Co.
To keep up with Suzie and Kana at the Schoolhouse, follow @theschoolhouseny on Instagram.
Photos by Suzie Ryu.
The Simple Matters Series is inspired in part by curiosity piqued while writing my book of the same title. I wanted to know what simple matters were for other folks. And why simplicity mattered to them in the first place. My own story came out in January of 2016. It’s available right this way.

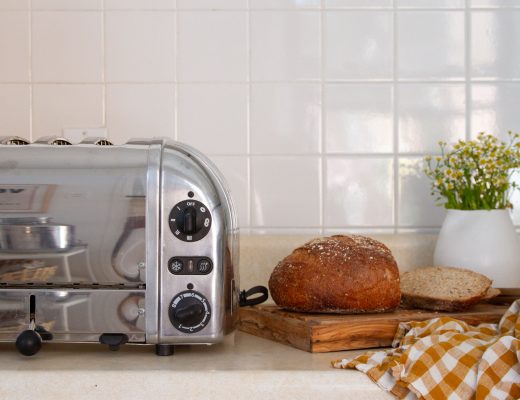

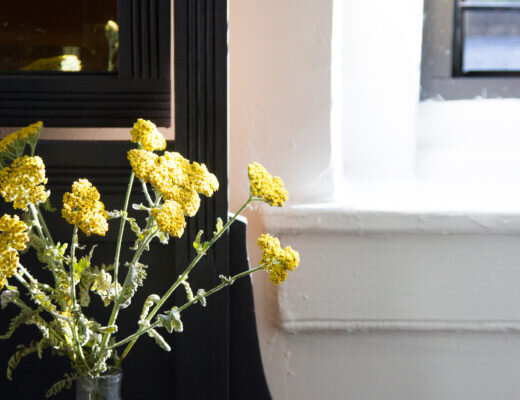
14 Comments
Love this! Her story about her wonderful Brooklyn house being demolished for condos broke my heart. If I were queen of the world I’d make it illegal to demolish structurally sound older buildings in favor of condos. It bugs me how little appreciation we sometimes have for history in this country. I love old buildings. And yes I understand that condos would allow for more space and more homes in a city in need of both, but still. Ugh.
Love that in her simplicity she still makes room for books. Books are something I will never, ever pare down on. I need all my books (in paperback/hardcover) format all around me at all times.
Ugh – I totally agree with the zoning and lack of appreciation of historic building. But, sometimes, it happens due to safety (which isn’t the case here). Everyone is NEW NEW NEW! Personally, I prefer the old.
Old over new any day! Probably why I love your blog so much, such an old-world style to it 🙂
Different Erin commenting above, but many thanks all the same!
What a wonderful old schoolhouse. But seeing so many of these younger couples buy old houses and then furnish them in a modern style makes me curious. If they are drawn to modern style, why not buy a modern home? I love old buildings and also love antiques, so it would be natural for me to furnish an old house with antiques and decorate in the appropriate style to match the house. I’ve seen this a lot on the blogs with people buying old houses and doing them up modern (or mid century, which to me is more modern than true antique, vintage style). Her rugs are beautiful though and I would love to find some similar ones.
I think they’re probably drawn to both! Therefore the eclectic mix of old and new(er!).
I’m sure you are right, but the two styles are so different it baffles me. I know it’s weird the things I wonder about…..(smiley face)
It boggles my mind that a small business owner would have ZERO items for sale when being presented on a platform as awesome as RMTL. I am reading this at 9 am PST so it’s possible her items sold out in the last hour or two, but still. If I were a small business and fortunate enough to be featured, I would make darn sure I had plenty of inventory to offer the public! Very disappointing. But I loved the story and appreciate hearing about small businesses. I would spend 100% of my spending dollars on independent/small businesses if I could.
Hey Cynthia! Trollhagen is mostly a side project for Suzie, who works full-time in marketing! But it also looks like you missed the banner at the top of her shop pages which directs folks to another page where they can buy even more Trollhagen goodies!
Lovely photos. I’ve love to hear how she manages this all!
This is a beautiful space (even if I’m always a bit uncomfortable about second home owners), but I’m intrigued by the lack of window dressings. I imagine it gets pretty cold up there in winter, so how can they live without cosy drapes? I live in Scotland and am a bit obsessed with our thermal-lined, wool curtains throughout our 1870s drafty tenement! In ecological terms it’s so important too in terms of saving heating energy. Are their windows made of some kind of super insulating glass?!
I agree with another commenter – gorgeous rugs.
Hi there! Your curtains sound so cozy. Not sure what Susie and Kana use or have planned for the winter, but I know there are other shots on their feeds that show curtains, so I imagine they do typically use them!
Lovely space. It reminds me of the Scandinavian summer house styles I’ve viewed on different blogs over the years.
Beautiful but I always wonder how people are able to afford to do things like this.
Rent in Brooklyn and being able to purchase a home near the Hudson River Valley. Please teach me how to do this!
Comments are moderated.