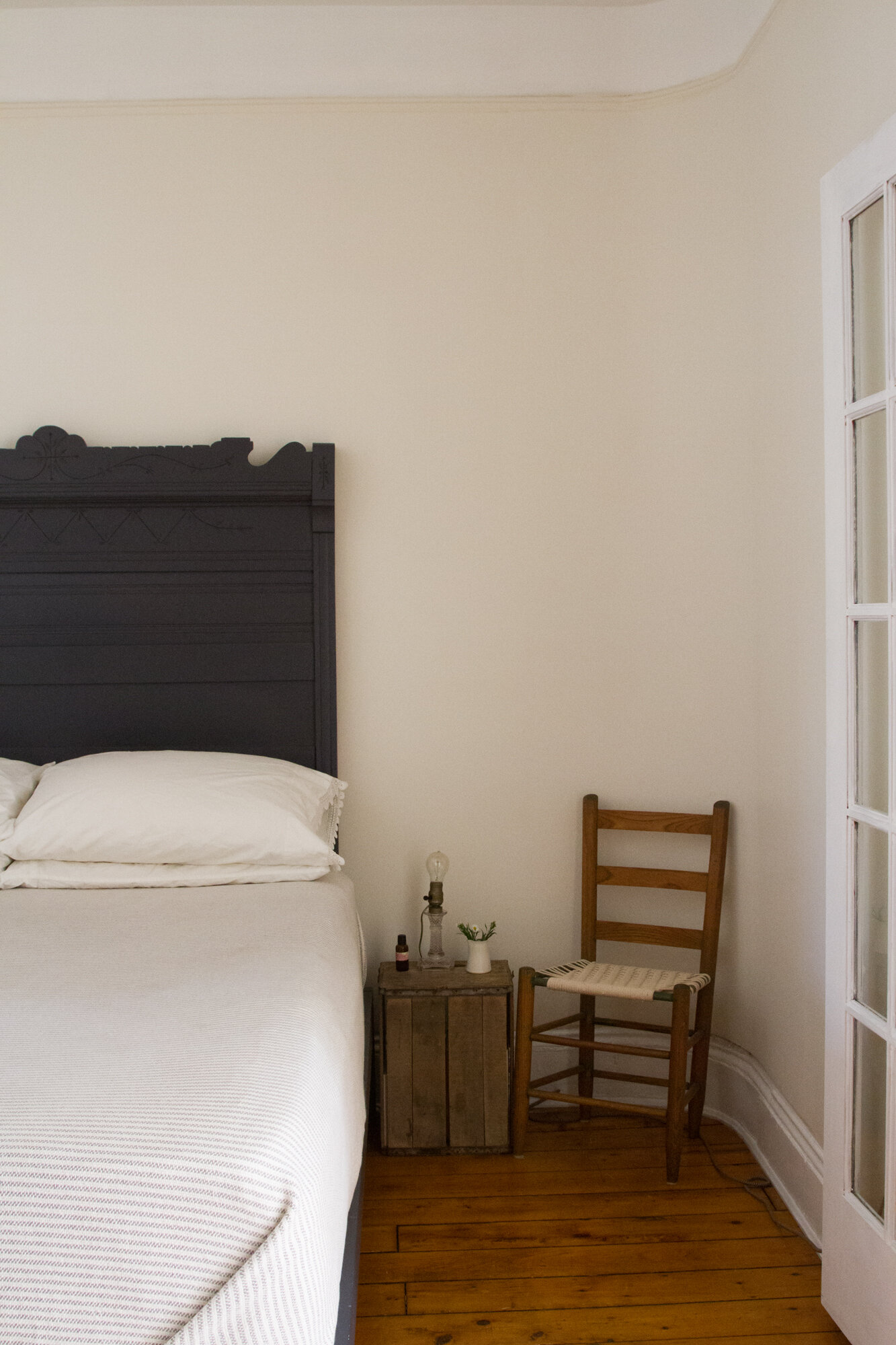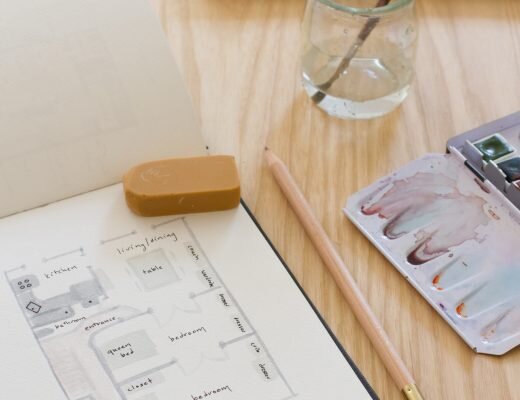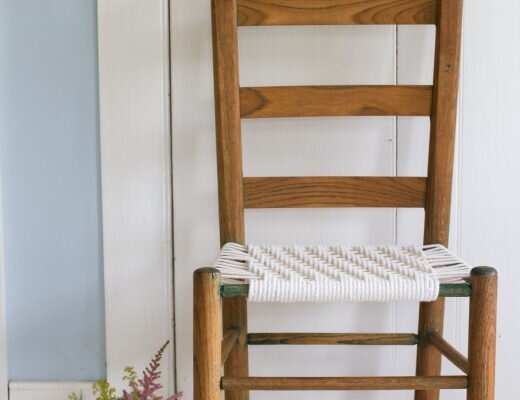
Tip # 198: Choose your own adventure.
James and I know from sleeping in slightly unconventional spaces (a storage loft, a living room) but for the first time in six years, we’re sleeping every night in a room that’s ours alone. (Mostly, anyway.)
The room we sleep in is technically a pass-through of a space connecting the front and rear of the apartment and bounded on either side by a pair of French doors that we keep open during our waking hours and close up again at night. (Here’s the layout for anyone who would like to see.)
I imagine that originally the room was some kind of parlor or sitting room and not designed for sleeping, but as far as asking rooms to do double-duty goes, this has felt like a reasonable request. A bedroom, especially for parents of young children, is little used during the day. This particular room is without any windows of its own and so it’s dim enough that it’s not the first place we might gravitate toward in the daylight hours anyway. Hallway by day; bedroom by night? A room is what you make it!
What are your sleep situations like these days?




31 Comments
We bought a new memory foam mattress in March, with the suggested thing-thats-not-a-boxspring. Well, a week or two ago, the not-a-boxspring broke, so we had to take apart the new (to us) frame and put the mattress on the floor. It was a little demoralizing (thing broke! possible new big purchase! living like college kids!) but like. . . it’s the best support ever? Like, we very much liked our new mattress the past six months, but we’ve really really been comfy with the memory-foam-on-the-floor situation. So we’re in no haste for new thing, at least for a while.
I slept on a memory foam mattress on a piece of plywood placed on low drawers (I needed the storage) for years. It was so comfortable! The only reason I don’t anymore is that I sold it when I moved abroad and rented furnished for a few years and then I took over my moms old bed.
I’m looking at an apartment with this exact same type of layout and I have to say…I’m kind of into it! Definitely would rather utilize the areas with the best natural light for the dining room / living room
Plus the dark room helps with having a dark sleeping space! I have a hard time sleeping with light.
Sleeping in the living room, with the bed pulling double duty as a couch during the day. Were in a little one plus open den in Toronto. And with COVID and my husband working from home we needed the den for a somewhat private workspace and for his set up as it requires a couple monitors haha. We pull a curtain over to make it more private during the day for him. And we sleep just fine to lights and sounds of the city. Another door would be nice but we love our little rental and nowhere else has seemed quite as appealing.
I’m with you on parents bedrooms being really not much used during the day and so I very much lament our three bedrooms (!!) being so very large and our itty bitty dining/living/entryway being so microscopic. At least it’s well-lit but my gosh living in basement suites is an adventure in eyebrow raising at layout choices!
Sounds like a railroad almost! I shared an apartment in Carroll Gardens one summer with a friend whose bedroom was a room next to the living room and my bedroom was a small room tucked behind it, so I walked through her “bedroom” to get to mine.
I agree with you on how the parents’ bedroom gets the least use of all bedroom, so we made the unconventional choice of moving our bedroom to the basement of our small house and leaving the two upstairs bedrooms to the children. While the basement has a very low ceiling and is unfinished (but I did decorate to draw the attention away from the concrete floor and uninsulated walls!), I do like how we have our own floor and so do the kids. And then we coexist on the main floor.
One of my childhood friends had a upstairs that was the “kids’ zone”, and I remember loving the sense of privacy it offered while I was visiting her. I hope my kids (one preteen so far) will enjoy the same feeling once we are allowed to have friends over again.
My daughter cannot fall asleep alone and I got tired of her sleeping in my bed or me having to lie down in her small bed until she’d fall asleep. So I moved both our beds in her bedroom.
And it works amazingly since it’s just the both of us and my bedroom was actually in the living room.
And now with COVID and working from home, my old bedroom has become our family room with my office, a couch, my daughter’s desk and most of the toys and book.
It’s perfect and will stay like this until my daughter, who is 5 at the moment, asks to have her own space
We did something similar! My daughter was 15 and son was 8 when we moved from the big marital home to a two bed condo. The teenager was so, so messy and neither of us wanted to share a room with her, so she got the smaller bedroom (which had an ensuite and the laundry) and he and I had our beds (queen and a twin) together in the larger, sunny room. It really worked for us for several years!
Mary Tyler Moore’s efficiency apt (below Rhoda) was my dream as a teenager! Tiny spaces are the best!
We share bedroom with our 5 year old son since he was born. Our beds touch and he can roll in & out whenever he wants to. It’s a space for cuddles and book reading. We never planned to co-sleep but here we are and it’s working!
Toddler’s bedroom doubles as the dining room. (As of late, it’s also the office). A little unconventional, but it’s been working great for us for over a year. We felt some uncertainty and faced a little judgement at first but now it feels like a no-brainer. Why would we dedicate so much of our limited space solely to a mini crib?
We share a bedroom to save as much space as possible in a small rental for the daytime living. Countless times I was asked ‘she doesn’t have a room ?’ I learned to ignore the judgement. A kid a room is a standard that is only common in smaller parts of the world anyway. For us it worked and when she had friends over for a night we usually built a fort in the living room for them. The good thing is we are all very good in sleeping no matter the lights or family noises !
We are in a 1959 split-level that sounds a lot like yours! I joke that our bedroom feels like a cruise-ship cabin because it’s mostly bed. Smaller bedrooms are just fine with me, since those rooms are for sleeping and dressing (and the cat’s naps), and don’t get much use during the day.
I also love the downstairs den (with wood paneling, of course!) that serves as the TV/gaming area, so our main-level living room is blessedly screen-free. And I love only going up or down a half staircase when I forget something in another room.
Split-levels are great!
We bought a one bedroom shotgun house several years ago but the attic was converted into one large bedroom and bathroom. A chimney runs through our bedroom so our toddler sleeps on one side and we sleep on the other:)
In a 400 square foot studio with couch in front of bed. I try to pretend I am not 60 plus and stuck living in a studio. I so miss having a bedroom
We moved from a newer, more expensive house with the usual mod cons, like a big parent bedroom with a huge parent bathroom, and a tiny family room and dining room. Our “new” house is a 1963 split-level with big living spaces and small bedrooms and bathrooms, and with two parents and four kids, the trade off is worth it. :). So our bed takes up most of our bedroom, but that means the kids can pile in with me and my husband for morning or evening snuggles.
Gratitude in even the small things! Awesome that your family was able to move to space a bit bitter. Plans didn’t pan out for me to purchase a beach condo and in preparation for that move, I sold all of my furniture down to mattresses only. I’m sleeping on a twin Leesa mattress (sold my queen size) but hope to upgrade to an Avocado mattress soon. In a short time, I have learned to live without and the importance of simplicity which you speak of often in your blog. I’m starting off fresh and with that in mind as I move forward with furnishing my place all over again. Simple does matter!
Well definitely not bitter but bigger. 🙂
Great space! Our one and only bedroom is a loft space that is open to the great room below. The space is relatively large with a little nook off to the side. For my 4 year old, we put up some walls and now the nook is his tiny bedroom, just big enough for a twin bed and a bookshelf. When/if we sell the place I’m sure it’ll be listed as really nice walk in closet 😉
We moved into a two bedroom after years of tiny spaces the day of lockdown (not planned or advised. It was stressful!). A few months later had our first baby and with covid his “eventual” bedroom is my partners office. We’ve been scheming how to use our spaces differently than we originally had planned if he needs to work from home for good. It’s fun to think of our space working for us in so many different iterations!
Our flat is definitely intended to be a 1BR+living +dining, but we gave our son the bedroom (and its closing door) when he was 1 or so. Now we sleep in the dining room, which is basically part of the hallway and living room, and never bother to shut the French door to the living space. Sleeping-wise, it works just fine! The true issue is that my spouse, who has been working remotely for years, really could now use an office space that’s not also used for dining, living, playing, and increasing preschool-aged havoc.
We were in the same boat so now the bedroom is the office. My partner really needed to close a door to get work done. It’s feels random but our home life is much improved! My daughter and I come and go, homeschool, cook, play and even rest in the (large) living room. I hang in the office at night and we watch stuff and chat until the wee hours and then I return to my living room bed to sleep.
I sleep in the living room of our large one bedroom apartment. We are a family of three living and working and playing and resting all in one cozy space and we love it.
I moved into my mom’s upstairs area this March and shoved my twin sized day bed into the walk in closet sonos have some division of space. It’s super cozy and works really well! The bedroom itself (my brother has the next door bedroom but we leave the connecting door open frequently so my cats have space to run and romp) acts as my living room/office/lunch and breakfast spot. Luckily I was raised in teeny tiny NYC apartments so the small size feels like home
I used to have a bedroom like this. I put shelves and closet rods on the wall behind my bed. Then I installed curtains to cover the entire wall, all the way to the ceiling. It looked kind of like this (not my image) and provided SO much storage.
https://cdn.decorpad.com/photos/2015/11/20/m_camel-linen-nailhead-headboard-white-curtains-behind-headboard.jpg
Our bedroom is the same. we bought (3 years ago) a beautiful small holiday cottage in the swiss countryside and made it our forever home. It once was a small stable, then a watchmaking atelier, then a holiday home for two different owners before us. it was renovated quite a few times, and the space is odd and mismached, to the pont where there is only one real bedroom (small of course) and a kind of office space with bathroom that has an actual door (used to be a shed, now is attached). We put the baby in the only room when cosleeping wasent’working, and installed our bedroom in the open area just next to it. we bought a canopy bed with the intention of increasing privacy, but have not put up curtains to ths day. We have the best view of the garden from our bed, an old fireplace just next to us. It’s weird sleeping in an open space. But it just is the best option. not sure where to put the next baby, lol. in your experience did the baby wake the older siblings often? we have a pretty light sleeper. We might have to camp out in the office area for a few months.
We use a sheet of thin plywood between our frame and mattress. It feels like sleeping on a mattress on the floor.
Late to the party, I know. We sold our three bedroom house and bought a used camper to live in while my husband built our new tiny home into the end of a barn on his grandmother’s farm. It is about 530 square feet with a loft that we share with my 4 year old. She and I sleep in the bed and my husband sleeps in the living room because of his work schedule and because of her sleep habits. It’s working for us right now but I’m sure once she wants her own space, we’ll have to curtain or section off the bedroom. So great to hear we’re not the only people with unusual living conditions right now! 🙂
Before I left Brooklyn, my husband and our two kids and a dog shared a railroad with a similar layout (and square footage). While we lived there, the 1940 census came into the public record and we looked our apartment up. Turns out, there were 7 people living there then – two elderly parents, plus several adult children and maybe some kids. I found something about that comforting. Anyway, I bet there’s a good chance your makeshift-feeling bedroom was a bedroom in the past too.
Comments are moderated.